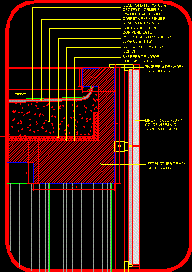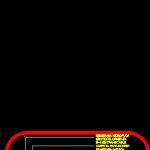ADVERTISEMENT

ADVERTISEMENT
Encounter Flagstone With Wall Curtain DWG Block for AutoCAD
ENCOUNTER FLAGSTONE WITH WALL CURTAIN
Drawing labels, details, and other text information extracted from the CAD file (Translated from Spanish):
Asphalt emulsion vapor barrier, whipped hydrofugo mci, expanded polystyrene, hhrp subfloor with slope, folder to receive membrane, hydrophobic membrane geotextile ormiflex mm passable, line frame aluar color anodized aluminum see, structure of calculation, Zingueria galvanized sheet, pending
Raw text data extracted from CAD file:
| Language | Spanish |
| Drawing Type | Block |
| Category | Construction Details & Systems |
| Additional Screenshots |
 |
| File Type | dwg |
| Materials | Aluminum |
| Measurement Units | |
| Footprint Area | |
| Building Features | |
| Tags | autocad, block, construction details section, constructive detail, curtain, cut construction details, DWG, encounter, flagstone, wall |
ADVERTISEMENT
