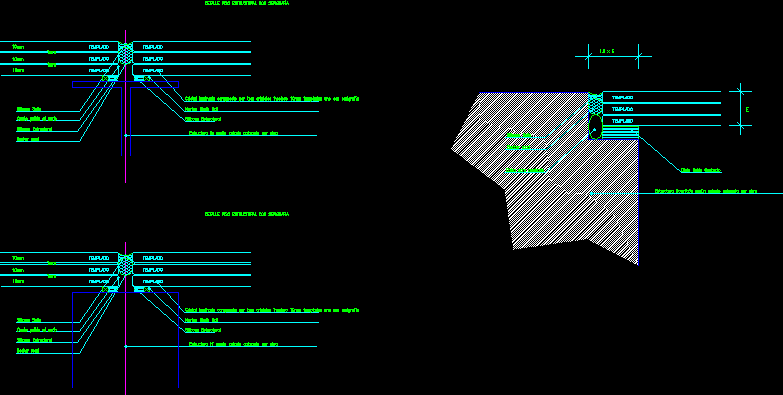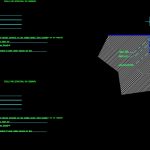
Structural Glass Floor DWG Detail for AutoCAD
DETAIL GLASS FLOOR.DIMENSIONS TRAFFICABLE FLOORING GLASS
Drawing labels, details, and other text information extracted from the CAD file (Translated from Spanish):
structural silicone, norton biadh, laminated glass composed of three colorless tempered glasses one with screen printing, structural silicone, cerium polished edge, silicone seal, backer rood, faith structure according to calculation placed by work, tempered, structural floor detail with screen printing, double contact tape, chock for centered, tempered, backer rood, silicone seal, concrete structure according to calculation placed by work, structural silicone, norton biadh, laminated glass composed of three colorless tempered glasses one with screen printing, structural silicone, cerium polished edge, silicone seal, backer rood, structure according to calculation placed by work, tempered, structural floor detail with screen printing
Raw text data extracted from CAD file:
| Language | Spanish |
| Drawing Type | Detail |
| Category | Construction Details & Systems |
| Additional Screenshots |
 |
| File Type | dwg |
| Materials | Concrete, Glass |
| Measurement Units | |
| Footprint Area | |
| Building Features | |
| Tags | assoalho, autocad, deck, DETAIL, DWG, fliese, fließestrich, floating floor, floor, flooring, fußboden, glass, holzfußboden, piso, plancher, plancher flottant, structural, tile |
