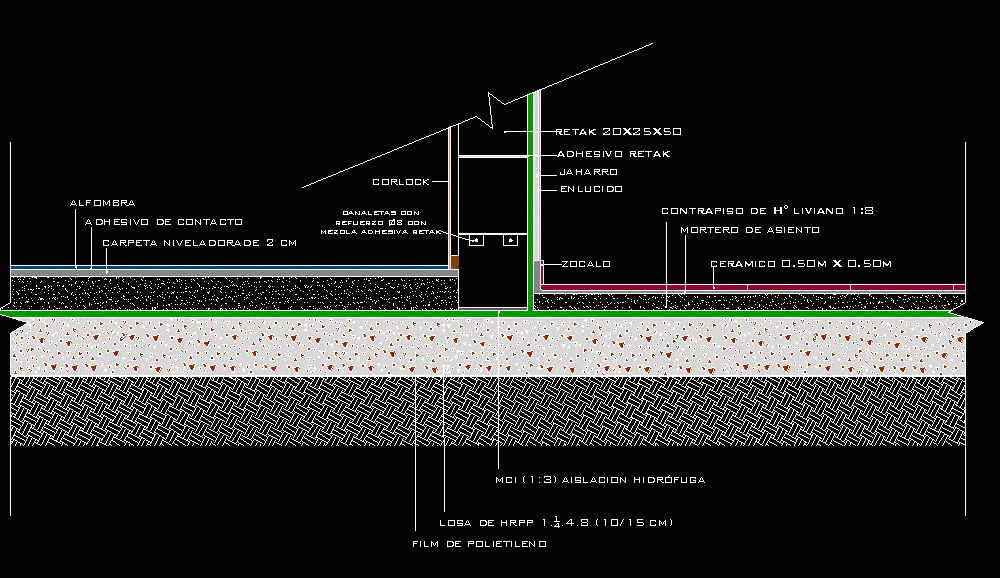ADVERTISEMENT

ADVERTISEMENT
Details At Ground Level – Flooring Retak DWG Detail for AutoCAD
Constructive detail with specifications and the union with concrete blocks type retak reforced. Details flooring with carpet and ceramics 50×50
Drawing labels, details, and other text information extracted from the CAD file (Translated from Spanish):
lightweight subfloor, retak, adhesive retak, ceramic, plinth, seat mortar, jaharro, plaster, gutters with reinforcement with adhesive mixture retak, mci Water-repellent insulation, from hrpp, polyethylene film, corlock, bulldozer folder cm, contact adhesive, carpet
Raw text data extracted from CAD file:
| Language | Spanish |
| Drawing Type | Detail |
| Category | Construction Details & Systems |
| Additional Screenshots |
 |
| File Type | dwg |
| Materials | Concrete |
| Measurement Units | |
| Footprint Area | |
| Building Features | |
| Tags | autocad, base, blocks, carpet, concrete, constructive, DETAIL, details, DWG, flooring, FOUNDATION, foundations, fundament, ground, Level, reforced, retak, specifications, type, union |
ADVERTISEMENT
