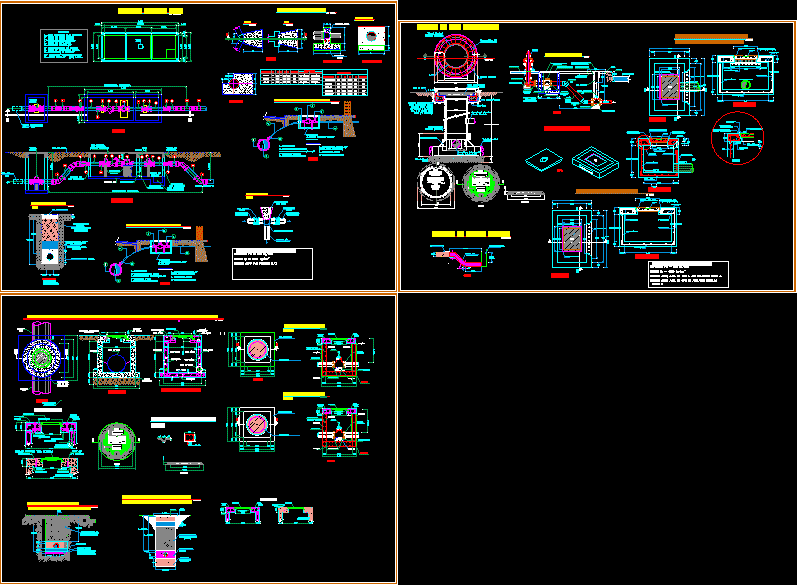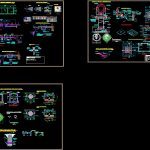
Sanitary Details DWG Detail for AutoCAD
DETAIL SANITARY INSTALLATIONS THAT MAY BY USE IN URBANIZATIUONS
Drawing labels, details, and other text information extracted from the CAD file (Translated from Spanish):
sanitation, variable, minimum, minimum, Household boxes factory, cap of, concrete, anchorage, your B. domiciliary, cut, platinum, rod ml, chair, in yee, your B. pvc, upper part, base, elevator, your B. pvc, rubber, neoprene, entry, departure, entry, departure, anchorage, rod ml, rubber, neoprene, platinum, variable, variable, variable height, variable height, minimum, variable height, variable height, minimum, cm., faith grid, Detail of open-door type dropout sink in public sidewalk, cut, scale, detail, plant, stirrup, opening between lid eyebrow, platen around the contour, cm. in both ways, top, cm. in both ways, discharge, platinum anchor, top, cm., discharge, platinum anchor, top, cm., see detail, pend., cm., faith grid, pipeline, lid handle, top, platen around the contour, unscaled, cuneta aa.ll., simple concrete, asphalt folder, unscaled, side gutter detail, wall side wall, cut, novafort pipe, plastic box base, connection the base rubber ring pipe dn, novafort pipe, metal cover h.d resistance:, metal cover h.d resistance:, with aggregate of gravel crushed stone sparkle sand by volume of sand stone, connection to the riser novafort pipe, hvariable, plant, cut, level of sidewalk, with compacted stone, novafort pipe, interagua, class, interagua, aa.ss., system, class norm, maker, year, variable, viewfinder, neplo steel, references, pvc elbow, neplo pvc, flange adapter, flanged basket type filter, flow stabilizer, bridle wolman type meter, interagua contractor, pvc reducer, interagua contractor, level of sidewalk, blocks h.s, rockfight type, unscaled, general meter aapp, pvc pipe, flanged cutting valve, neplo pvc, valve, valve, plant, cut to ‘, Block of, anchorage, Bilge well, blocks h.s, rockfight type, joist h.a, perimeter, joist h.a, viewfinder, blocks h.s, rockfight type, drain, metal lid, hat type, slab of h.s, anchorage, Block of, your B., pipe master plan, pvc, variable height, variable, asphalt, base, variable, variable, interagua contractor, interagua contractor, finished floor level, on sidewalk: tenderloin, aapp pipe, variable, in the street: lomo, replantillo filled with sand, ref. horizontal, minimum, plant, minimum, elbow, front view, side view, tee plug, accessories, elbow, ref. vertical, vertical, horizontal, reinforcement, reducer, pipe anchor, scale, reducer, scale, elbow, scale, tee, unscaled, typical ditch detail, aapp, stuffing with material, imported, stones no greater, always when approve, stones no greater, compacted, proctor standard, compact to, in green areas:, unscaled, filling with site material, the auditor, installation of home guide, unscaled, cut, brass cut record, pead tube pe, bronze incorporation wrench, bypass collar with packing, pvc matrix piping, concrete box with h.f lid, intradomiciliary pipeline, brass control key, single stream jet, speed meter class, all in h.f, accessories, meter box, Universal union, pvc tee, pvc, anchor block, of h. simple, pvc, Existing pipe, union uni
Raw text data extracted from CAD file:
| Language | Spanish |
| Drawing Type | Detail |
| Category | Construction Details & Systems |
| Additional Screenshots |
 |
| File Type | dwg |
| Materials | Concrete, Plastic, Steel |
| Measurement Units | |
| Footprint Area | |
| Building Features | Elevator, Garden / Park |
| Tags | aass, abwasserkanal, autocad, banhos, casa de banho, DETAIL, details, DWG, fosse septique, installations, mictório, plumbing, sanitär, Sanitary, sewer, toilet, toilette, toilettes, urinal, urinoir, wasser klosett, WC |
