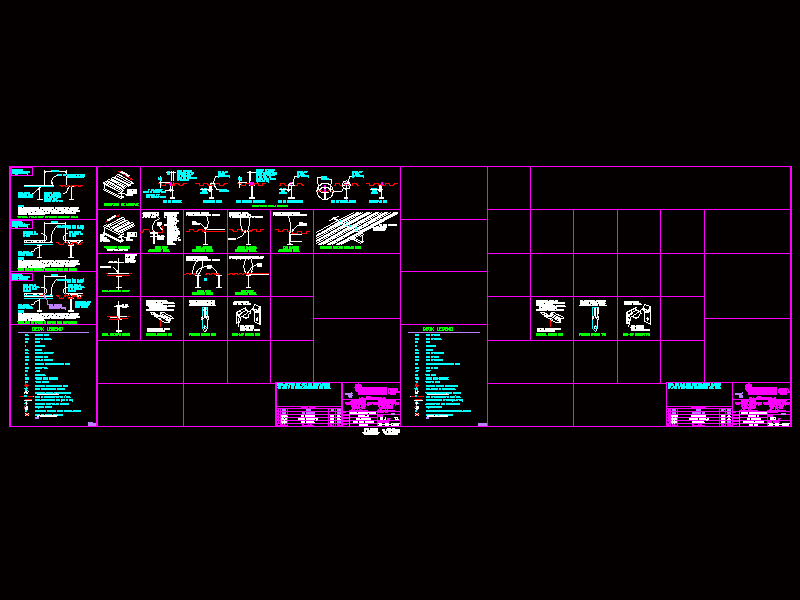
Constructive Detaiks Of Steel Structure DWG Block for AutoCAD
The file include information abaut different types of situations that may occur during installation losacero sheet
Drawing labels, details, and other text information extracted from the CAD file:
direction, deck, support, deck span, note:, deck, direction, is relative, to support., for all, deck types, applies to all deck types, direction, deck, support, deck span, note:, deck, direction, is relative, to support., for all, deck types, applies to all deck types, typical deck butt support, align deck ribs, tolerance is, from, center of, support to, butt joint, typical deck lap support, lap, place studs on, alternate side of, lap when joint, of the beam, is on the centerline, min, min. edge of, flange to edge of stud, ref. aws, side lap on flange, composite beam details, clear top of beam, high hat on flange, deck continuous over flange, high hat on large flange, there is no minimum, lateral concrete, cover required when, studs are installed, formed steel decks, in the ribs of, min, in field, cut, start of, new sheet, bearing, min, deck, in field, cut, bearing, min, deck, high hat on small flange, in field, cut, closure, girder, bearing, min, deck, pour stop, attachment detail, where sections of, pour stop butt:, provide, long weld at, the top of the, vertical leg., provide, long weld at, the midspan of, horizontal leg, where pourstop, overhangs more, than from, and at, center for, greater, overhangs., bearing, pour stop, min., attach pour stop to, beam using welds, at on center, pour, stop, cell closure, attachment detail, attach closure to deck using, or at on center, cell, closure, flashing, girder flashing, attachment detail, attach flashing to, and to steel support using, or at on center, zee closure, attachment detail, attach zee to steel support using, or at on center, zee, closure, finish strip, attachment detail, attach finish strip to, and to steel support using, or at on center, finish, strip, butt strip, attachment detail, attach closure to deck on both sides using, or at on center, butt, strip, typical deck butt support when shear studs are present, when deck ribs, for gap of or less, closure is not required, align, studs should be placed, on alternating sides of, the deck joint in, staggered pattern, deck should not, be lapped in order, to permit proper, welding of studs, typical field cut opening at slab with pour stop indicated, note:, contour of, cut to, cell closure, opening, framing member, or other steel, note, field cut deck by, is to be field, supplied by, pour if, located, is to be field, supplied by, pour if, located, reference:, needed or intended to fulfill its specific use. when project specific, prior to being permanently filled with the equipment or structure, metal decking holes and openings should not be cut until immediately, erection plan requires follow safety ordinances, governing protective means., as to minimize, to be installed, accessories are, voids in slab, opening, framing member, or other steel, note, field cut deck by, by cmc, by not, edge form is, by cmc, by not, edge form is, typical field cut opening at slab without pour stop indicated, note:, reference:, needed or intended to fulfill its specific use. when project specific, prior to being permanently filled with the equipment or structure, metal decking holes and openings should not be cut until immediately, erection plan requ
Raw text data extracted from CAD file:
| Language | English |
| Drawing Type | Block |
| Category | Construction Details & Systems |
| Additional Screenshots |
 |
| File Type | dwg |
| Materials | Concrete, Steel, Other |
| Measurement Units | |
| Footprint Area | |
| Building Features | Deck / Patio |
| Tags | autocad, block, constructive, DWG, file, include, information, installation, joints, losacero, stahlrahmen, stahlträger, steel, steel beam, steel frame, structure, structure en acier, types |
