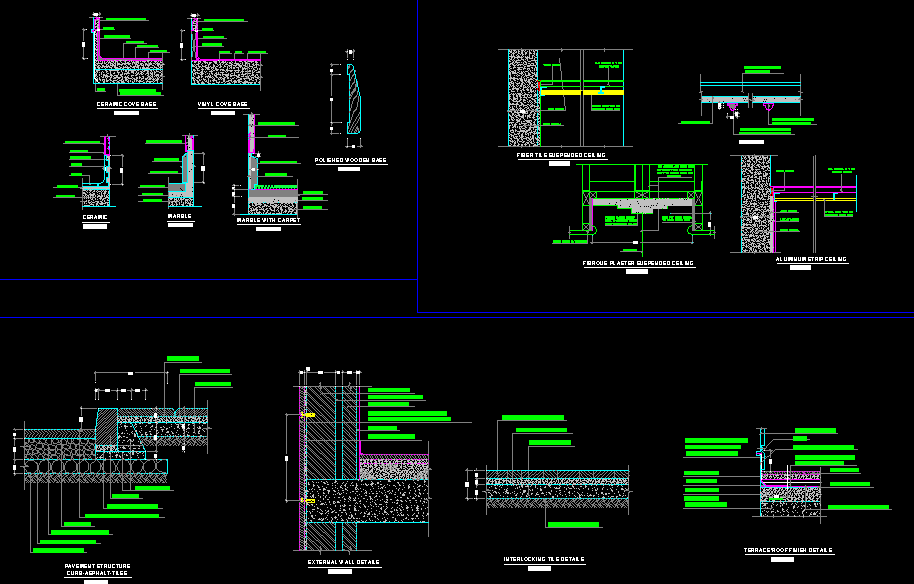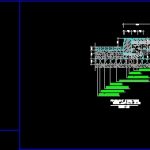
Details – Floors Details DWG Detail for AutoCAD
1.FLOORING: CERAMIC COVE BASE; VINYL COVE BASE; MARBLE WITH CARPET; CERAMIC; MARBLE 2.CEILING: FIBER TILE SUSPENDED CEILING; ALUMINUM STRIP CEILING; FIBROUS PLASTER SUSPENDED CEILING 3.TILES: PAVEMENT STRUCTURE CURB – ASPHALT – TILES; INTERLOCKING TILE DETAIL; 4.ROOFING AND WALL: EXTERNAL WALL DETAIL; TERRACEROOF FINISH DETAIL.
Drawing labels, details, and other text information extracted from the CAD file:
asphalt concrete wearing coat, sand cement mortar, plain concrete, curb stone, compacted sub grade, crushed stone sub base, crushed aggregate base, primer coat, plain concrete, mortar, p.c. conc. tile, thk stone wall cladding, external wall details, render, cement mortar, angle fixing primed or similar, block work, weather proofing, block work, pavement structure, interlocking tile details, compacted sub grade, interlocking p.c. conc. tile, cement mortar sand, concrete blinding, slab as applicable, screw fixed and pointed, aluminum counter flashing, with sealant at crs., concrete roof, screed to fall, fillet, cement mortar, insulation thick, protection layer on rigid, water proofing membrane, min. lap typ., cement tiles, water proofing membrane, seperation layer, finish details, plaster and paint, caulk, scale, terrazzo tiles, cement mortar, screed sand, cement mortar, screed sand, ceramic or, plaster stop, thick marble skirting, cement mortar, ceramic, cement mortar, plaster stop, ceramic or, screed sand, cement mortar, thick marble, cement mortar, thick marble, thick cement plaster, vinyl cove base, ceramic tiles, timber packer, sealant, vinyl, fillet, ceramic tiles, sealant, ceramic cove base, ceramic tiles, cement mortar, water proofing membrane, or similar, r.c.wall, chandelier, ply lining painted, to match ceiling rose, fabric ceiling by specialist, chandelier, fixed to suitable framing, rose to specialist design, fibrous plaster ceiling, m.s. channel and frame work, supported from structural, soffit to provide fixing for, line of mirror, support system, m.s. channel bar, concealed fixing tees, special fiber tiles on, render, timber ground, r.c.wall, concealed fixing tees, special fiber tiles on, m.s. channel bar, support system, timber ground, render, note: double molding feature, applies in particular rooms, galley m.s.channel, runners at, s.w. timber molding pinned and glued, to plaster painted to match ceiling, render on eml, ceramic, scale, marble, scale, marble with carpet, scale, ceramic cove base, vinyl cove base, scale, fiber tile suspended ceiling, scale, polished wooden base, scale, aluminum strip ceiling, scale, fibrous plaster suspended ceiling, scale
Raw text data extracted from CAD file:
| Language | English |
| Drawing Type | Detail |
| Category | Construction Details & Systems |
| Additional Screenshots |
 |
| File Type | dwg |
| Materials | Aluminum, Concrete, Wood |
| Measurement Units | |
| Footprint Area | |
| Building Features | |
| Tags | assoalho, autocad, base, carpet, ceramic, deck, DETAIL, details, DWG, fliese, fließestrich, floating floor, floor, flooring, floors, fußboden, holzfußboden, marble, piso, plancher, plancher flottant, tile, vinyl |
