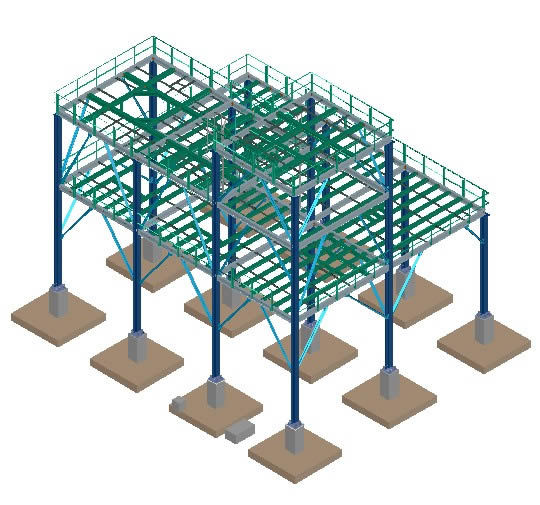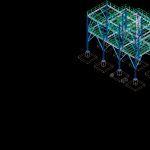
Metal Building DWG Detail for AutoCAD
BUILDING STEEL STRUCTURE ENGINEERING FOUNDATION DETAIL OF STEEL STRUCTURES AND INTERCONNECTIONS.
Drawing labels, details, and other text information extracted from the CAD file (Translated from Spanish):
sheet, esc., reviewed:, designed:, drawn:, approved:, general contractors, plan code:, ind., m.a.c., w.g.c., a.s.d., w.g.c, Format, date, revisions, notes, rev., description, dib., ds., without authorization, its use reproduction, in are owned by, information contained, references, flat, clt, reference, this plane the, cod. proy. do not., cod. proy. customer no, they are forbidden, confidential, date:, arch. cad:, Approved date, project manager, client, Approved date, chief discipline, design, Approved date, flat, scale, flat number, draft, drawing, Approved date, owner, rev., customer flat number, expansion system improvement, of potable water from metropolitan arequipa, high cayma consortium., Format, j.m.v, quimpac s.a., except the specified ones, all measurements in mm., Format:, detail observations, stairs, Format
Raw text data extracted from CAD file:
| Language | Spanish |
| Drawing Type | Detail |
| Category | Construction Details & Systems |
| Additional Screenshots |
 |
| File Type | dwg |
| Materials | Steel |
| Measurement Units | |
| Footprint Area | |
| Building Features | |
| Tags | autocad, building, DETAIL, DWG, engineering, FOUNDATION, metal, stahlrahmen, stahlträger, steel, steel beam, steel frame, structure, structure en acier, structures |
