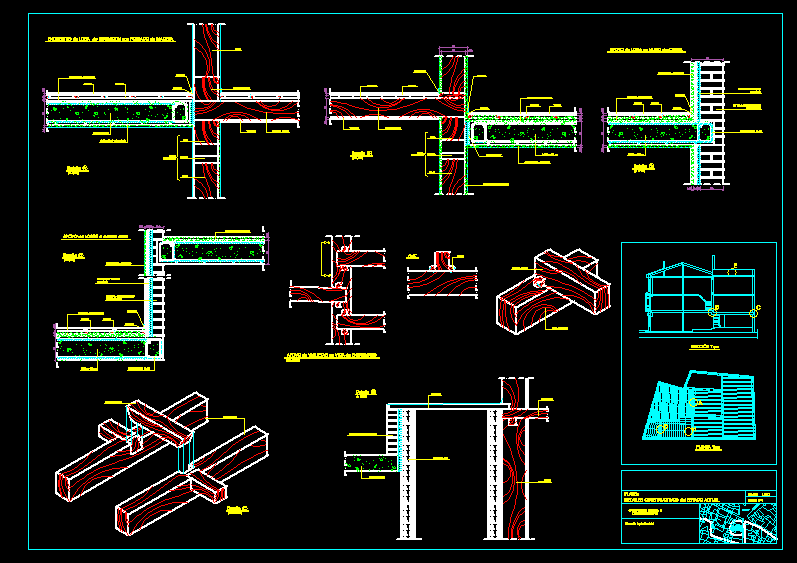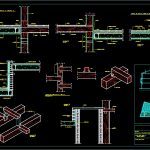
Wood Details DWG Detail for AutoCAD
These are the systems and interior wood construcciond as well as various berths.
Drawing labels, details, and other text information extracted from the CAD file (Translated from Galician):
platform, rodapie, putty, rastrel, slab cm, mortar of leveling, polyexpan joint, trimmed plaster, beam, sleeping, platform, shoe, pillar, twist, board, half-timbered wall, trimmed plaster, zoquete, pairs, half-timbered wall, crosspiece, partition l.h.d., foot of brick massive, rasillon, slab cm, projected thermal insulation, solid brick foot, zuncho slab, trimmed plaster, slab support on freight wall, concrete slab encounter with wood wrought iron, support of different height slabs, trimmed plaster, slab cm, putty, rastrel, platform, rodapie, mortar of leveling, projected thermal insulation, solid brick foot, zuncho slab, mortar of leveling, Support of framed beam beams, twist, beam of, ejion, detail, detail, detail, detail, detail, mortar of leveling, rodapie, platform, rastrel, putty, slab cm, trimmed plaster, pillar, shoe, beam, half-timbered wall, pillar, overcrowding, board, twist, slab cm, mortar of leveling, platform, rastrel, rodapie, putty, plant type, section type, plane number:, scale:, constructive details of the current state, street: santa cuellar, plane:, fernando lopez llorente, serranilla, santa marina, san pedro, this cross, plaza mayor, he died
Raw text data extracted from CAD file:
| Language | N/A |
| Drawing Type | Detail |
| Category | Construction Details & Systems |
| Additional Screenshots |
 |
| File Type | dwg |
| Materials | Concrete, Wood |
| Measurement Units | |
| Footprint Area | |
| Building Features | |
| Tags | autocad, construction, DETAIL, details, détails de construction en bois, DWG, holz tür, holzbau details, interior, systems, Wood, wood construction details, wooden door, wooden house |
