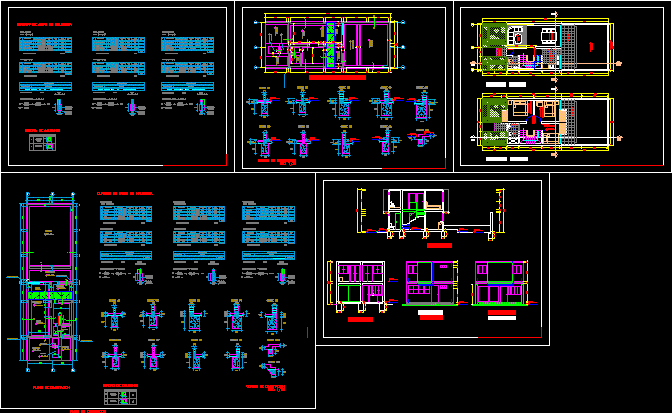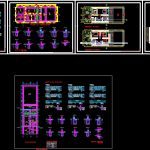
Plane Structures – Foundations DWG Block for AutoCAD
Level structures – common foundation.
Drawing labels, details, and other text information extracted from the CAD file (Translated from Galician):
npt, room, dining room, income, s.h., kitchen, npt, terrace, npt, garden, npt, terrace, npt, garden, npt, s.h., npt, bedroom, npt, bedroom, npt, bedroom, lamina n.º, group:, cycle:, prof:, scale:, date:, arq. Bascones, of January, course:, student:, plane:, plants, building ii, cose Jose, Universidad Ricardo Palma Faculty of Architecture, ntp, ntp, cut, lamina n.º, group:, cycle:, prof:, scale:, date:, arq. Bascones, of January, course:, student:, plane:, cuts elevations, building ii, cose Jose, Universidad Ricardo Palma Faculty of Architecture, second floor, first floor, elevation, frontal, elevation, later, total, total, established, the loads, foundation, by r.n.c, foundation, obtained by, weight, measures, a.m., h.m., volume, l.m., sub, load box, designation, foundation, wall, typical beam, shaft, overcrowding, total, weight, volume, sub, total kg, l.m., typical beam, slab, wall, foundation, overcrowding, designation, a.m., measures, shaft, load box, tables of areas of influence, h.m., weight, volume, h.m., a.m., measures, l.m., total charges, sub, kg., second floor, first floor, designation, wall, typical beam, shaft, permanent charges, r. floor, soil resistance, total charges, total, total kg, sub, volume, weight, width of the foundation on the shaft, permanent charges, first floor, second floor, l.m., typical beam, wall, designation, alive, permanent charges, measures, a.m., shaft, kg., h.m., obtained by, foundation, by r.n.c, foundation, foundation shaft, the loads, established, weight, volume, total kg, sub, total, r. floor, soil resistance, load box, shaft, measures, a.m., designation, overcrowding, foundation, wall, typical beam, l.m., h.m., dead weight, width of the foundation on the shaft, foundation shaft, total kg, total kg, width of the foundation on the shaft, weight, foundation shaft, volume, total charges, sub, total kg, total, kg., shaft, second floor, first floor, a.m., measures, designation, wall, typical beam, l.m., permanent charges, h.m., established, the loads, foundation, by r.n.c, foundation, obtained by, r. floor, soil resistance, permanent charges, cut, cut, cut, cut, cut, cut, esc:, cuts of foundation, cut, slab, alive, dead weight, slab, alive, dead weight, slab, alive, dead weight, slab, alive, dead weight, slab, alive, dead weight, n.p.t, garden, n.p.t, income, n.p.t, kitchen, n.p.t, terrace, garden, n.p.t, room, n.p.t, dining room, bath, n.p.t, dilation joint, area of influence, n.p.t, garden, n.p.t, typical, type, nomenclature, column, column box, column, eventual charges, eventual charges, eventual charges, lamina n.º, group:, cycle:, prof:, scale:, date:, arq. Bascones, of January, course:, student:, plane:, foundation plane, building ii, cose Jose, Universidad Ricardo Palma Faculty of Architecture, foundation plane, ntp, ntp, ntp, ntp, ntp, ntp, ntp, ntp, ntp, npt, room, dining room, income, s.h., kitchen, npt, terrace, npt, garden, npt, terrace, npt, garden, npt, s.h., npt, bedroom, npt, bedroom, npt, bedroom, ntp, ntp, cut, second floor, first floor, elevation, frontal, elevation, later, n.p.t, garden, n.p.t, income, n.p.t, kitchen, n.p.t, terrace, garden, n.p.t, room, n.p.t, dining room, bath, n.p.t, dilation joint, area of influence, n.p.t, garden, n.p.t, flat
Raw text data extracted from CAD file:
| Language | N/A |
| Drawing Type | Block |
| Category | Construction Details & Systems |
| Additional Screenshots |
 |
| File Type | dwg |
| Materials | |
| Measurement Units | |
| Footprint Area | |
| Building Features | Garden / Park |
| Tags | autocad, base, block, common, DWG, FOUNDATION, foundations, fundament, Level, plane, structures |
