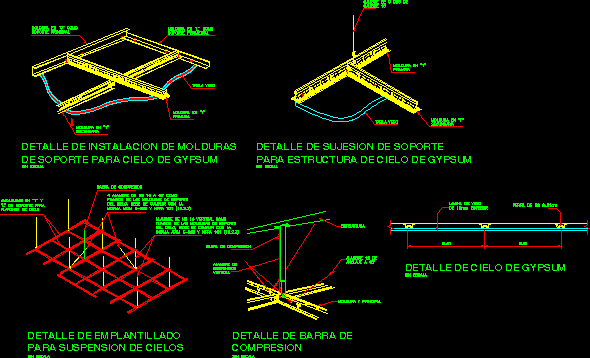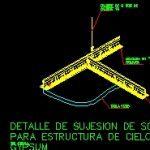
Gypsum Ceiling Detail DWG Detail for AutoCAD
Details contructed for the correct installation of gypsum ceilings.
Drawing labels, details, and other text information extracted from the CAD file (Translated from Spanish):
hg profile, of thickness, gypsum board, unscaled, plasterboard, molding in secondary, molding in as perimeter support, detail of installation of support moldings for gypsum sky, unscaled, Detail of supporting support for gypsum sky structure, molding in as main support, molding in primary, plasterboard, molding in primary, molding in secondary, detail of gypsum sky, unscaled, caliber two caliber, Hinged detail for suspension of skies, unscaled, vertical hg wire as fixation of support moldings must comply with morma astm nfpa, hg wire as fixation of support moldings must comply with morma astm nfpa, moldings in support for ceiling panels, compression bar, anchor wire, structure, compression bar, vertical suspension wire, main molding, compression bar detail, unscaled
Raw text data extracted from CAD file:
| Language | Spanish |
| Drawing Type | Detail |
| Category | Construction Details & Systems |
| Additional Screenshots |
 |
| File Type | dwg |
| Materials | |
| Measurement Units | |
| Footprint Area | |
| Building Features | |
| Tags | abgehängten decken, autocad, ceiling, ceilings, correct, DETAIL, details, DWG, gypsum, installation, plafonds suspendus, suspenden ceilings |
