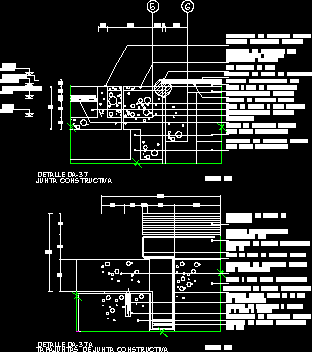
Construction Of Galvanized Sheet Scab DWG Block for AutoCAD
Beam construction Board in ”T”and concrete sidewalk by temperature. galvanized flashing.
Drawing labels, details, and other text information extracted from the CAD file (Translated from Spanish):
room, project’s name, schematic plant, technological institute of studies, superiors of monterrey campus, Mexico state, computer aided drawing, Caesar Espinoza, karen hernandez rivera, adviser:, student:, enrollment:, draft:, symbology:, General notes:, content:, modifications:, do not. revision: date:, date:, plan no., scale:, acot., project’s name, Location, notes, plant, cut, review, review, review, review, scale, to limit, access, b.a.p., tank, fireman’s ladder, float, pichancha, hydropneumatic, fireman’s ladder, scaf, bcaf, PVC ban mm, bap, technological institute of studies, superiors of monterrey campus, Mexico state, computer aided drawing, Caesar Espinoza, karen hernandez rivera, adviser:, student:, enrollment:, draft:, symbology:, General notes:, content:, modifications:, do not. revision: date:, date:, plan no., scale:, acot., project’s name, Location, notes, plant, cut, review, review, review, review, scale, to limit, sanitary hydro, ban, bap, ban, address, circuit of man, circuit of the woman, circuit of man, circuit of the woman, fractionation hills of, bath, bath, double height, priciapal bedroom, bedroom michelle, princiapl bathrooms, north, nne, sse, not, jan, that, annual, calm wind:, bedroom rodrigo, secondary bathrooms, bath, living room, mum, bdoul, Mexico, silco, r.a.n., r.a.j.p., r.a.n., r.a.j.p., r.a.p.j., technological, from Monterrey, campus state, from Mexico, north, technological institute of superior studies of monterrey, school of architecture, general data, Location:, description, scale:, bounded:, date:, draft:, student:, teacher:, symbology, General notes, key, float, key, comes from municipal network, sac, saf, safcs, bact, bac, comes from municipal network, drinking water supply pipe cistern, bac, baf, comes from municipal network, sac, saf, safcs, bact, bac, comes from municipal network, drinking water supply pipe cistern, construction joint flashing, detail, scale, Free water passage, proportion, by temperature, flat beams, galvanized sheet flashing, caciminzado, armed concrete lining, galvanized sheet gutter, mud quarters of, mortar, lime., galvanized sheet metal coverings, reinforced concrete bench, flat head screw of no., wood plastic dowel, lime, constructive board, detail, scale, flat, reinforced concrete columns, flat, concrete reinforced concrete, adocretos, integral waterproofing, filling material imerfe, integral waterproofing, Beams p., mortar, mud quartz, see detail in, finish, natural costly finish, Concrete sidewalk by, natural cost, armed concrete lining, cms bed thickness, square, n.p.t, sidewalk, n.p.t, parking, n.p.t, slab, n.p.t
Raw text data extracted from CAD file:
| Language | Spanish |
| Drawing Type | Block |
| Category | Construction Details & Systems |
| Additional Screenshots |
 |
| File Type | dwg |
| Materials | Concrete, Plastic, Wood |
| Measurement Units | |
| Footprint Area | |
| Building Features | Parking, Garden / Park |
| Tags | autocad, beam, block, board, concrete, construction, construction details section, cut construction details, DWG, galvanized, laminated, sheet, sidewalk, Temperature |
