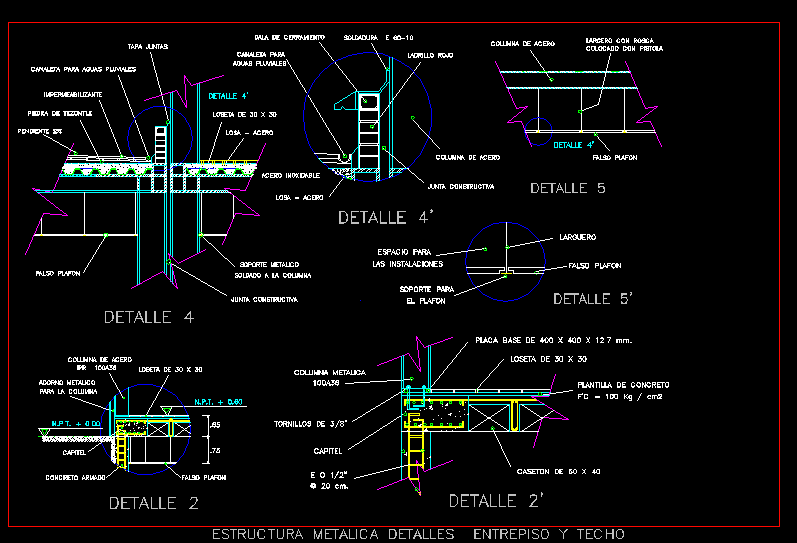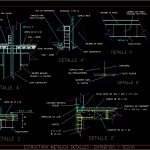
Metal Frame DWG Detail for AutoCAD
This is a metal structure and detail of its usage, in this picture we can find appropriate measures for the use of a metal structure of this type and building this type.
Drawing labels, details, and other text information extracted from the CAD file (Translated from Spanish):
placed with a gun, largero with thread, steel column, false ceiling, detail, base plate mm., f’c kg, concrete template, false ceiling, n.p.t., detail, reinforced concrete, capital, false ceiling, n.p.t., for the column, ipr, metal ornament, steel column, tile of, detail, cm., capital, detail, cassette, the plafon, support for, screws, metal column, soldier the column, constructive board, tile of, detail, steel slab, tile of, pending, tezontle stone, rainwater gutter, lid together, waterproofing, the installations, space for, detail, metallic support, steel slab, stainless steel, constructive board, detail, crossbar, steel column, detail, Red brick, Rainwater, closing dala, gutter for, welding, metal structure ceiling details mezzanine
Raw text data extracted from CAD file:
| Language | Spanish |
| Drawing Type | Detail |
| Category | Construction Details & Systems |
| Additional Screenshots |
 |
| File Type | dwg |
| Materials | Concrete, Steel |
| Measurement Units | |
| Footprint Area | |
| Building Features | |
| Tags | autocad, DETAIL, DWG, find, frame, Measures, metal, picture, stahlrahmen, stahlträger, steel, steel beam, steel frame, structure, structure en acier |
