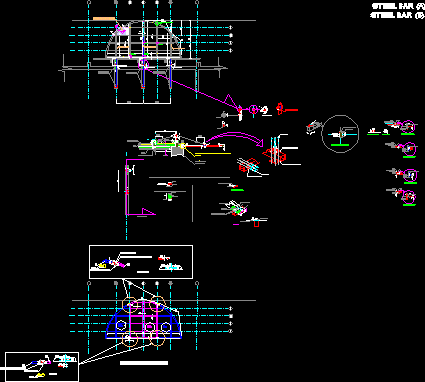
Steel Structure DWG Block for AutoCAD
Main entrance and canopy of the old Hospital of Fallujah – Structure of steel
Drawing labels, details, and other text information extracted from the CAD file:
hot, cold, hot, cold, f.f.l., f.f.l., f.f.l., f.f.l., hot, cold, hot, cold, entrance canopy, mortuary, mm concrete cover, xxx, size, length, depth, mm thickness, mm width, mm concrete cover, mm thickness, mm width, main entrance canopy, architectural, sheet no., scale, as shown, drwg. no., not app., drwg. title, rev. suffix, drwg. status, drawn, checked, apprvd, project, design group, design, establishment of maternity children’s hospital in iraq, irq, main entrance canopy details modified, date, water, b.r.c. door, motors, door, paving block, mm concrete cover, section neck column, section tie beam, steel bar mm steel bar mm, top view details with connections, see detail confection, top view details with connections, see detail confection, top view details connection with shape steel plate beam with nuts, mm thickness, mm width, middle part, right part, left part, detail of joints and parts, see detail of joints and parts, top view details with connections, section, sus clip details, joint, joint, bolt box details, sus clip thickness mm, sus clip view, thickness, turn backle in both way, existing column in the entrance, connection the beam with the parpet and the slab, architectural, sheet no., ground floor plan, scale, drwg. no., not app., drwg. title, rev. suffix, drwg. status, drawn, date, checked, apprvd, project, design group, preparation, establishment of maternity children’s hospital in iraq, irq, ar., water, b.r.c. door, motors, door, paving block, main entrance canopy, architectural, sheet no., scale, as shown, drwg. no., not app., drwg. title, rev. suffix, drwg. status, drawn, checked, apprvd, project, design group, design, establishment of maternity children’s hospital in iraq, irq, main entrance canopy details modified, date, water, b.r.c. door, motors, door, paving block, mm concrete cover, section neck column, section tie beam, typical detail of base plate column connections and tensile cord, anchor bolt detail, eng. ahmed.h.ali, cable mm or steel bar mm cable mm or steel bar mm, top view details with connections, see detail confection, top view details with connections, see detail confection, top view details connection with shape steel plate beam with nuts suggestion, mm thickness, mm width, top view details connection with steel cable and clip suggestion, top view details connection with steel bar nut suggestion, bolt mm, hook mm, thread mm, diameter mm
Raw text data extracted from CAD file:
| Language | English |
| Drawing Type | Block |
| Category | Construction Details & Systems |
| Additional Screenshots |
 |
| File Type | dwg |
| Materials | Concrete, Steel |
| Measurement Units | |
| Footprint Area | |
| Building Features | |
| Tags | autocad, block, canopy, DWG, entrance, Hospital, main, stahlrahmen, stahlträger, steel, steel beam, steel frame, steel structure, structure, structure en acier |
