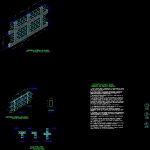
Detail Block Walls DWG Detail for AutoCAD
Details for Block walls
Drawing labels, details, and other text information extracted from the CAD file (Translated from Spanish):
plotting qualities, use scale, rest, of colors, paper size, plotting, to print in half plain, plotting, the qualities will be reduced in a, paper size, to print on double letter, plot fit, the qualities will be reduced in a, paper size, c.p. tel:, cabbage. guadalupe mexico f., Manuel ponce no. desp., tbcn, tbcs, lob, lobn, lobs, zoc, alb, rest, alb, basement, level, penthouse, bbq, bbq, bbq, bbq, bbq, bbq, bbq, bbq, bbq, bbq, bbq, bbq, castle, integral reinforcement in walls, ladder lime., threads, greater than mts. from, they will place a distance not, its T., dala type, typical details in walls, hollow block dividers, its T., its T., its T., specifications for, hollow block walls, for the design construction of the, with complementary techniques for construction design, structures of, the pieces used in the structural elements of masonry, will be block must meet the general requirements of, quality specified by the general direction of standards of the, secretary of commerce industrial promotion., the minimum quantity of water will be used, resulting in a, easily workable mortar., mortar type whose proportion in is:, a part of cement a quarter of lime three parts of sand, whose nominal resistance in compression will be at least, the main reinforcement used in castles will be, corrugated with minimum yield stress in stirrups, For the confinement castles, smooth bars can be used, with creep effort, Block pieces should be clean without cracks., the consistency of the mortar will be adjusted trying to reach the, minimum fluidity compatible with easy placement., the materials will be mixed in a non-absorbent container, provided it is a mechanical mix. time, once the water should not be less than, minutes., the mortar in the joints will completely cover the horizontal faces, verticals of the piece. its thickness will be the minimum that allows a layer, mortar uniform the alignment of the pieces. the thickness of the, together will not exceed centimeters., the pieces of masonry should be placed in cuatrapeada form, vertically, the dalas are filtered so that a, full filling of the employing for it vibrators, the concrete for castles dalas will have an equal resistance, the reinforcement steel for the concrete must be placed in a, to ensure that it remains fixed during casting., The location measurements of the masonry walls should be, compatible with the architectural project., the location of the closings that finish windows doors, must be verified with the architectural plans, castle, castle, esc., greater than mts. from, they will place a distance not, greater than mts. from, they will place a distance not, greater than mts. from, they will place a distance not, integral reinforcement in walls, block, from blok, esc., concrete, concrete, concrete, concrete, from blck, on concrete wall, in mezzanine slabs, Foundation slab, slump between cms., the concrete used should have a, observations of
Raw text data extracted from CAD file:
| Language | Spanish |
| Drawing Type | Detail |
| Category | Construction Details & Systems |
| Additional Screenshots |
 |
| File Type | dwg |
| Materials | Concrete, Masonry, Steel |
| Measurement Units | |
| Footprint Area | |
| Building Features | |
| Tags | autocad, betonsteine, block, concrete block, DETAIL, details, DWG, walls |
