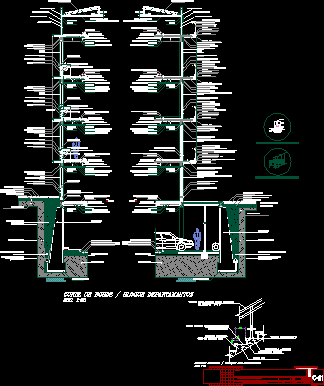
Cutting Edge DWG Detail for AutoCAD
CUTTING EDGE OF FRONT OF A BUILDING DEPARTMENT -DETAILS – DESIGN -( Crane court)
Drawing labels, details, and other text information extracted from the CAD file (Translated from Spanish):
plant, esc, capital, block, control, wake up, sleep, power, sup, end, av., start, insert, pant, block, pause, deploy, inter, pet sis, impr, p, num, block, ins, sup, start, start, av. p, breakdown, start, intro, control, inic, altgr, inic, alt, l.b., ceiling, detail, scale, sill, alacran of, cold, hot, interior plaster, zocalo wood, rawplug bolt, levels, parking basement, ceramic of cm., cobble stone apple, compacted terrain, gravel filter material, waterproofing, concrete pipe drainage, variable agreement, structural calculation, with holes, compacted soil, wall of hºaº, poor hº folder, cm stone apple stone, concrete bulldozer layer, cement mortar, concrete bulldozer layer, cermaic coating, glass, levels, pb trade, plastoform supplement, prestressed prestressed joist, cut gutter, stirrup, wooden beam, finish seen inside natural varnish, cutting edge block of departments, esc., tiers hºaº, ceramic footprint cranizado solor white, corner protector, ceramic riser, rawplug nº, incarnate screw, Round iron tube painted white, rubber tier, detail rail block department, esc., draft:, flat:, architecture details, drawing:, scale:, drawing:, fernandez paco rodrigo, district, province, murillo, cotahuma, apartment, peace, r.f.p., date:, August, sheet:, ceramic floor gladymar, underfloor, ceiling, levels, pb trade, levels, pb trade, levels, zocalo wood, rawplug bolt, underfloor, concrete flashing, iron mesh, white paint, beam of hºaº, stirrup, natural floor, compacted terrain, brick of huedos, stucco interior plaster, brick of huedos, prestressed prestressed joist, aluminum carpentry, cermaic coating, cement mortar, cermaic coating, cement mortar, aluminum carpentry, cermaic coating, cement mortar, concrete flashing, glass, beam of hºaº, stirrup, profile in, suspended ceiling technopor, galvanized wire, prestressed prestressed joist, profile in, suspended ceiling technopor, galvanized wire, underfloor, iron mesh, concrete flashing, cement mortar, cermaic coating, aluminum carpentry, cermaic coating, cement mortar, glass, concrete flashing, cement mortar, cermaic coating, aluminum carpentry, cermaic coating, cement mortar, glass, prestressed prestressed joist, profile in, suspended ceiling femco, galvanized wire, underfloor, iron mesh, prestressed prestressed joist, profile in, suspended ceiling technopor, galvanized wire, underfloor, iron mesh, plastoform supplement, prestressed prestressed joist, plastoform supplement, prestressed prestressed joist, plastoform supplement, prestressed prestressed joist, beam of hºaº, stirrup, beam of hºaº, stirrup, beam of hºaº, coating, cement mortar, plaster interior, slats, roof tile shingle bardoline, pressed wood, levels, parking basement, ceramic of cm., cobble stone apple, compacted terrain, gravel filter material, waterproofing, concrete pipe drainage, variable agreement, structural calculation, with holes, compacted soil, poor hº folder, cm standing weld
Raw text data extracted from CAD file:
| Language | Spanish |
| Drawing Type | Detail |
| Category | Construction Details & Systems |
| Additional Screenshots |
 |
| File Type | dwg |
| Materials | Aluminum, Concrete, Glass, Wood |
| Measurement Units | |
| Footprint Area | |
| Building Features | Parking, Garden / Park |
| Tags | autocad, building, construction details section, court, crane, cut construction details, cutting, department, Design, DETAIL, details, DWG, edge, front |
