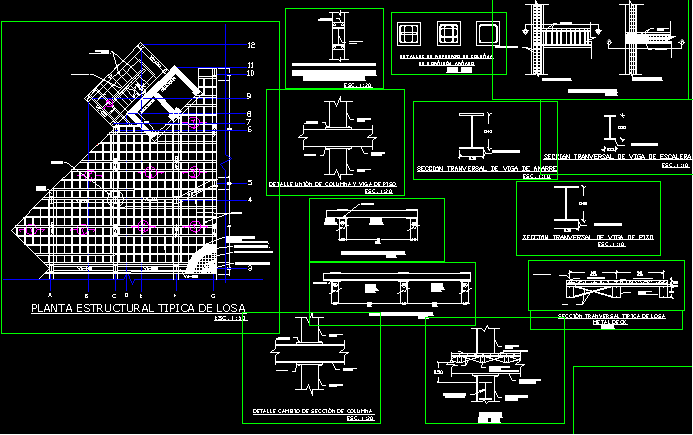
Metal Slab Deck DWG Detail for AutoCAD
Construction details with metal profiles
Drawing labels, details, and other text information extracted from the CAD file (Translated from Spanish):
c.a.c., elevator, low, structural slab, c.a.c., c.a.c., low, of the column cross section, of free upper height, entry height, height part sup. of the frame, pit, height of mezzanine, alt. sup of the elev., c.a.c., c.a.c., elevator, structural slab, slab cast on site with removable molds, slab cast on site with clay blocks, c.a.c., transverse slab, longitudinal slab, of stairs, traces of, stair beam, of stairs, stair beam, of floor beam, of stair slab, of slab, traces of, stair beam, of stairs, of mooring beam, Longitudinal beam floor, c.a.c., Longitudinal beam floor, temperature steel, elevator, low, structural slab, Longitudinal beam floor, c.a.c., Longitudinal beam floor, metal deck, typical transverse slab, column joist floor joist, complete of the elevator support structure, column section change, of section reinforcements, welded column on plate fixed on beam with bolts, c.a.c., deck, of free upper height, entry height, height part sup. of the frame, pit, height of mezzanine, alt. sup of the elev., m. counterweight height, machine room height, column reinforcement, detail of the refuerso of the concrete of the refuerso of the concrete, vertical section, section in plant floor, cross section of stair beam, cross section of mooring beam, cross section of floor beam, double stroller type galvanized caliber of c.a.c., temperature steel, steel plate attached with bolts
Raw text data extracted from CAD file:
| Language | Spanish |
| Drawing Type | Detail |
| Category | Construction Details & Systems |
| Additional Screenshots |
 |
| File Type | dwg |
| Materials | Concrete, Steel |
| Measurement Units | |
| Footprint Area | |
| Building Features | Deck / Patio, Elevator |
| Tags | autocad, construction, deck, DETAIL, details, DWG, metal, profiles, slab, stahlrahmen, stahlträger, steel, steel beam, steel frame, structure en acier |
