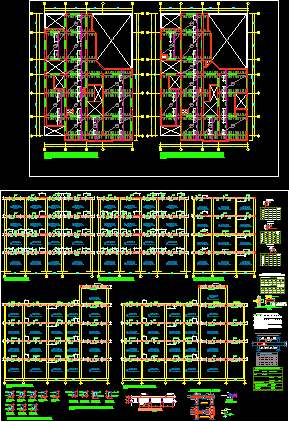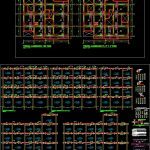
Lightened Plan DWG Plan for AutoCAD
Plan
Drawing labels, details, and other text information extracted from the CAD file (Translated from Spanish):
splice will be increased by one third., overlapping splices of corrugated bars, if more than half of the bars are spliced within a required length of, bars within a required length of overlap type b splices should be used., if they were strictly necessary if less than half of the, splices in areas of high stress should preferably be, where is the length of the ld is the length of development in traction., Form the requirements of the splices called types but never less, The minimum length of overlap in splices overlapped in tension shall be, f and db not less than cm. for f’c smaller than the length of, development in indicated compression should also be greater equal, The minimum length of an overlap joint in compression shall be the length of, cm., overlap type c splice should be used., splice type ld, subject comprension, Traction subject, development length, details, beam, additional stirrups:, unscaled, when it will be measured, principle of doubles, the length from, lower bar, top bar, bar, lower, higher, of the, hook, length, hooks, length, of the, hook, hooks, hooks, length, of the, hook, development lengths, for traction corrugated bars, f’c, lower bars, f’c, top bars, long development in cm., long development in cm., detail of girder beam, for confinement of partitions, cut, stirrups in using rto., empty, scale, ceiling lightened floor, joists, joists, joists, joists, joists, joists, joists, joists, joists, joists, joists, joists, empty, scale, ceiling lightened floor, joists, joists, joists, joists, joists, joists, joists, joists, joists, joists, joists, stirrups, stirrups, stirrups, stirrups, principal, esc:, stirrups, stirrups, stirrups, stirrups, stirrups, stirrups, stirrups, stirrups, stirrups, stirrups, stirrups, stirrups, stirrups, stirrups, stirrups, stirrups, principal, esc:, stirrups, stirrups, stirrups, stirrups, stirrups, stirrups, stirrups, stirrups, stirrups, stirrups, stirrups, stirrups, stirrups, stirrups, stirrups, stirrups, stirrups, stirrups, stirrups, stirrups, stirrups, stirrups, stirrups, stirrups, secondary, esc:, stirrups, stirrups, stirrups, stirrups, stirrups, stirrups, stirrups, stirrups, stirrups, stirrups, stirrups, stirrups, stirrups, stirrups, stirrups, stirrups, stirrups, stirrups, stirrups, stirrups, stirrups, secondary, esc:, stirrups, stirrups, stirrups, stirrups, stirrups, stirrups, stirrups, stirrups, stirrups, stirrups, stirrups, stirrups, stirrups, stirrups, stirrups, stirrups, stirrups, stirrups, stirrups, stirrups, stirrups, secondary, esc:, section, section, section, section, section, section, section, section, of beams portico up, esc:, section, section, section, section, of beams portico up, esc:, lower bar, top bar, See table, additional stirrups, additional stirrups, additional stirrups, See table, additional stirrups, esc, final section, intermediate section, Column beam meeting detail, beams, slabs, f’c, other elements, free, masonry compression, solid brick kk clay, specific weight masonry, finishes, overload, Technical specifications, beams slabs, v
Raw text data extracted from CAD file:
| Language | Spanish |
| Drawing Type | Plan |
| Category | Construction Details & Systems |
| Additional Screenshots |
 |
| File Type | dwg |
| Materials | Masonry, Other |
| Measurement Units | |
| Footprint Area | |
| Building Features | |
| Tags | alveoplaca, autocad, DWG, leichte struktur, lightened, lightweight structure, plan |
