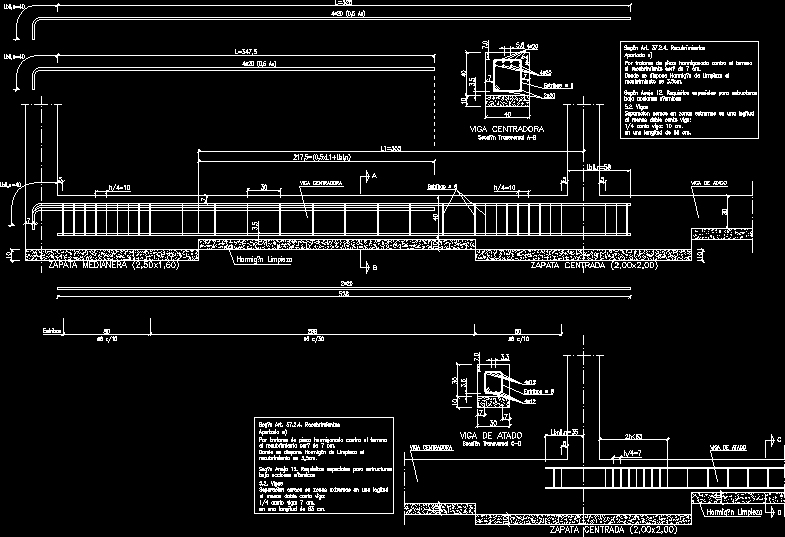
Shared Party-Wall, Footings In Concrete DWG Block for AutoCAD
Footings for shared support wall between two properties.
Drawing labels, details, and other text information extracted from the CAD file (Translated from Spanish):
dividing shoe, stirrups, At least double beam beam:, cross section, tied beam, centering beam, cross section, separation fences in extreme zones in a length, in a length of cm., beam beam: cm., At least double beam beam:, beams, centering beam, the coating will be cm., according to art. coatings, because it is a concreted piece against the ground, where cleaning concrete is available, according to schedule, special requirements for structures, pulled apart, coating is, under seismic actions, concrete cleaning, centering beam, stirrups, centered shoe, concrete cleaning, in a length of cm., beam beam: cm., stirrups, centered shoe, tied beam, tied beam, coating is, where cleaning concrete is available, separation fences in extreme zones in a length, under seismic actions, according to schedule, special requirements for structures, the coating will be cm., according to art. coatings, because it is a concreted piece against the ground, stirrups, beams, pulled apart
Raw text data extracted from CAD file:
| Language | Spanish |
| Drawing Type | Block |
| Category | Construction Details & Systems |
| Additional Screenshots |
 |
| File Type | dwg |
| Materials | Concrete |
| Measurement Units | |
| Footprint Area | |
| Building Features | |
| Tags | autocad, block, concrete, DWG, erdbebensicher strukturen, footings, properties, seismic structures, shared, strukturen, support, wall |
