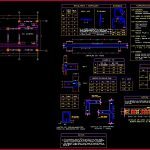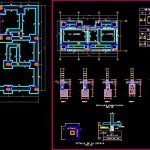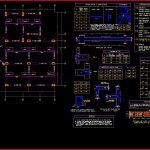
Plane Structures DWG Block for AutoCAD
Plane of lightened and foundation of wardrobes
Drawing labels, details, and other text information extracted from the CAD file (Translated from Spanish):
Technical specifications, reinforced concrete:, structural elements, first second level, technical norms armed concrete, Seismoresistant design standards, masonry technical standards, secondary beams, corrugated iron, lightened, stairs runners, a.c.i., reinforcing steel, coatings, over load, charges, rules, concrete, main beams, rooftop, seismic parameters, detail of typical lightened slab, clay, steel temperature, notes, for, increase the length in a consult the designer., in case of not splicing in the zones with the percentages, it will not be connected more than the total area in the same section., for lightened flat beams the inner steel will be spliced over the, being the splice length equal for, ref. inf, ref. sup., anyone, splicing in beams, anchor length, ldg, f’c, ldg, rmin., beam, rmin., the distance ldg will be measured from the critical section to the edge, outside of the envelope a straight line that coincides with the longitudinal axis, of the bar., ldg, beam, column, rmin., bars located one above the other, for reinforcement in beams, spacing limits, notes, values of, kind, in columns, of the armor in a, they will not be spliced anymore, in the middle third., the joints are, same section., splices of the, a length of light of, reinforcement in, the slab beam each side of, the support column., beams, slabs beams, colum, overlaps splices, cm., mm., cm., min., stirrups, beam, additional stirrup when there is no column, beam, meeting detail, Beams plant, rto., reinforcement detail, kind, beam, rto., rto., rto., rto., s.h. males, s.h. women, Technical specifications, reinforced concrete:, structural elements, first second level, technical norms armed concrete, Seismoresistant design standards, masonry technical standards, secondary beams, corrugated iron, lightened, stairs runners, a.c.i., reinforcing steel, coatings, over load, charges, rules, concrete, main beams, rooftop, seismic parameters, detail of typical lightened slab, clay, steel temperature, notes, for, increase the length in a consult the designer., in case of not splicing in the zones with the percentages, it will not be connected more than the total area in the same section., for lightened flat beams the inner steel will be spliced over the, being the splice length equal for, ref. inf, ref. sup., anyone, splicing in beams, anchor length, ldg, f’c, ldg, rmin., beam, rmin., the distance ldg will be measured from the critical section to the edge, outside of the envelope a straight line that coincides with the longitudinal axis, of the bar., ldg, beam, column, rmin., bars located one above the other, for reinforcement in beams, spacing limits, notes, values of, kind, in columns, of the armor in a, they will not be spliced anymore, in the middle third., the joints are, same section., splices of the, a length of light of, reinforcement in, the slab beam each side of, the support column., beams, slabs beams, colum, overlaps splices, cm., mm., cm., min., stirrups, beam, stirrup
Raw text data extracted from CAD file:
| Language | Spanish |
| Drawing Type | Block |
| Category | Construction Details & Systems |
| Additional Screenshots |
    |
| File Type | dwg |
| Materials | Concrete, Masonry, Steel, Other |
| Measurement Units | |
| Footprint Area | |
| Building Features | |
| Tags | autocad, base, block, DWG, FOUNDATION, foundations, fundament, lightened, plane, structures |
