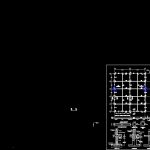
Foundation Details DWG Detail for AutoCAD
Foundation plane , run shoe ; Concrete structure – Details with out scale
Drawing labels, details, and other text information extracted from the CAD file (Translated from Spanish):
Special recommendations this plan indicate alternatives to use the data corresponding to the load capacity of the soil that is determined in the field or that which indicates the study of soil marble. the foundations data indicated in tabalas do not contemplate soils with clay fillers mounds of very soft consistency etc. so in each case should be verified in the its characteristics of if necessary to make a study of soil mechanics., Formwork must be completely clean leveled lubricated lead before placing the assembly. filling that is made under pavements will be of cm with cemented tepetate with a minimum volumetric weight of in layers of cm each one the compaction will be made metallic poise of kg of weight a minimum of hits height of cm the humidity of the filling should be the optimal recommendations of the laboratory. use concrete with a resistance the compression of it is advisable to consult a laboratory to indicate the proportionate adecauado in function of the in the placel. Maximum size of the aggregate thickness will be of cm free shoes chains columns cm should be verified before during the template will be of poor concrete of cm of thickness with a use steel reinforcement with a resistance steel reinforcement will comply with the standards dgn dgn giving particular importance to the yield stress to the corrugated to the folded. of overlaps except where another measure see table. The rod folds are plowed around a bolt diameter will be times that of the rod. modification must be approved by the project sub-management. In centimetres. the arquietectonico plane for localization of walls levels. Enrases in foundations will be made with concrete wall of cm with sand cement mortar to receive the firm when the level of the floor is flat only for construction of if it does not agree with the dimensions of the corresponding architectural plan the engineering submanagement of Projects. specifications are complemented with those of the construction of the d.f. those of a.c.i. dimensions of the metal elements are in millimeters., shoe table, shoe, armed, transv., longit., approx, No. rods anchored in counter chains fill cells., hollow block, firm, chain contratrabe, vertical detail in block wall, see detail, cimentacion plant, additional number, armed with firm, rod number in mesh reticula, max., castle, nº nº, castle, nº nº, cut, garden, minimum, armed with firm, enrashed, dice, wall partition cm., column, proy armed castles, armed long., armed tranzv., cut, dice, armed with firm, n.p.t., column, partition wall cm., n.p.t., proy armed castles, garden, n.t.n., minimum, column, n.p.t., dice, garden, minimum, foundation for interior walls, wall m., n.p.t., minimum, enrashed, n.p.t., wall m. max, armed castle, nº nº, plant of walls of lateral facades detail, dice, plant, raised, dice, column, shoe, column, n.p.t., proy, dice, shoe, No. in ext., longitudinal armed, Transverse armed, minimum, typical shoe details, stuffed
Raw text data extracted from CAD file:
| Language | Spanish |
| Drawing Type | Detail |
| Category | Construction Details & Systems |
| Additional Screenshots |
 |
| File Type | dwg |
| Materials | Concrete, Steel, Other |
| Measurement Units | |
| Footprint Area | |
| Building Features | Garden / Park |
| Tags | autocad, base, concrete, DETAIL, details, DWG, FOUNDATION, foundations, fundament, plane, run, scale, shoe, structure |
