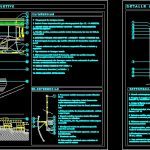
Constructive Details DWG Detail for AutoCAD
Detail stone wall ; armed concrete wall for auditorium – Bridge-gangplank
Drawing labels, details, and other text information extracted from the CAD file (Translated from Spanish):
plaster stone wall., cement mortar, structural beam of hº aº, beam main armor, reinforced concrete partition, ceramic piece on cement folder., slab of cm reinforced in two directions cassette, Suspended ceiling in gypsum cardboard type durlock with inlaid reflector lamps., plaster stone wall., cement mortar, pìso ceramic seat mortar, poor concrete subfloor, Beam strut of concrete anchored head., reinforced concrete head., cyclopean concrete well, bulb., n.p.i., n.n.t., n.f., storm drain gutter, sheet metal bolted structure no., Metallic metal cover structure., abulonada fixation clamp main structure, Structure folded sheet simil profile normal nº, metal structure bulbous ceiling main structure., suspended ceiling with inlaid lighting, railing joined structure by means of self-tapping screws., structural structure of soldier., structural support pipe screwed transverse structure., metal beam support arranged each abulonada main structure, termination ridge cap plate bolted support structure cover., outer sheet ribbed acl type of anchored supporting structure., extruded polyurethane acoustic thermal insulation of cm., screw union rubber final placement., mm of gluing with silicone on an aluminum frame., Pivotal metal carpentry with electrical system., mm thick tempered glass pivot window., Connection piece in chromed steel. rubber block for fixing glass., ppal structure. closing structural pipe of rectangular section of fixation adjustable structure., wooden planked floor joined support structure by bolts., metal column., metal angle for soldier metal column., metal plate welded abulonada thread female main structure veneer bent type upn nº, metal articulated welded abalone folded sheet of mm, union of pieces by means of abalone plates esp. mm., metal handrails circular section. diameter cm., curved screen of treated subject support by bolts., metal support of diamet cm. abalone slab., metal reinforcement of welded abutment support ppal., metal railing circular section. diameter cm. joints by welding., Anti-slip floor on cementitious folder., lightened concrete with expanded polystyrene on ribbed slab., thick ribbed slab cm reinforced in two directions., metal plate., metal spout support structure wooden panel., view parapet of reinforced concrete., light cover pre-painted galvanized sinusoidal sheet type acl aceroid., thermal insulation expanded polystyrene plate hydraulic insulation plastic membrane agrotileno type, insulation treated acoustic membrane type high density glass wool., ppal structure. of reticulated metal beam of height embedded in the wall., metal ceiling support tensors suspended. adjustable articulated joints., structural beam of reinforced concrete., Ceiling suspended treated minimizes the losses of even distribution
Raw text data extracted from CAD file:
| Language | Spanish |
| Drawing Type | Detail |
| Category | Construction Details & Systems |
| Additional Screenshots |
 |
| File Type | dwg |
| Materials | Aluminum, Concrete, Glass, Plastic, Steel, Wood |
| Measurement Units | |
| Footprint Area | |
| Building Features | |
| Tags | armed, Auditorium, autocad, concrete, construction details section, constructive, cut construction details, DETAIL, details, DWG, stone, wall |
