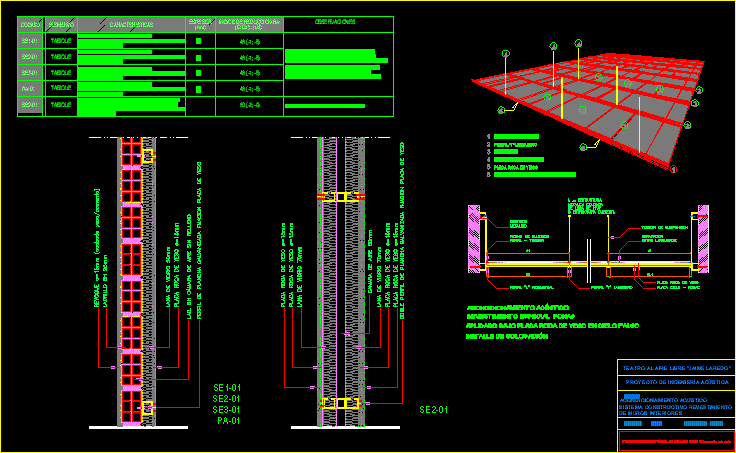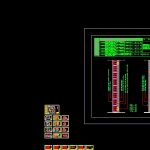
Isolation Acoustic DWG Detail for AutoCAD
Plants and details ready to run
Drawing labels, details, and other text information extracted from the CAD file (Translated from Spanish):
heaven:, wall:, plinth:, floor:, surface:, environment:, number:, notes notes notes notes, dark glass, medium glass, clear glass, balcony projection, defpoint, line cut, garden, satin plaster latex, latex plaster, wood, parquet, bedroom, double letter, general plane, analysis, flat room, acoustic isolation, flat room, acoustic isolation, flat room, acoustic isolation, double letter, shaft, empty, dba, dba, acoustic isolation, sound insulation analysis, shaft, rehearsal room, flat referential system acoustic isolation, double letter, flat box, acoustic isolation, double letter, box, flat referential system acoustic isolation, box, kitchenette, bath, column circular section, plastering plaster cm thickness, column circular section, plastering plaster cm thickness, column circular section, plastering plaster cm thickness, column circular section, plastering plaster cm thickness, column circular section, plastering plaster cm thickness, resonator sono perf, window vain, window vain, thermopanel, vain, door, acoustics, window vain, thermopanel, flat sky acoustic false, on dry wall, window vain, thermopanel, window vain, thermopanel, window vain, thermopanel, vain, door, acoustics, flat sky acoustic false, vain, door, acoustics, vain, door, acoustics, vain, door, acoustics, window vain, thermopanel, window vain, thermopanel, window vain, thermopanel, window vain, thermopanel, window vain, thermopanel, vain, door, acoustics, vain, door, vain, door, Curved section, acoustics, vain, door, acoustics, vain, door, acoustics, vain, door, acoustics, vain, door, acoustics, window vain, thermopanel, block diagrams, electroacoustics, out, out, Connector type:, connector type, connector type, kind of, xlr, kind of, xlr, out, out, Connector type:, connector type, connector type, out, out, Connector type:, connector type, connector type, kind of, xlr, kind of, xlr, kind of, xlr, kind of, xlr, kind of, xlr, kind of, xlr, kind of, xlr, kind of, xlr, kind of, xlr, kind of, xlr, kind of, xlr, kind of, xlr, kind of, xlr, kind of, xlr, kind of, xlr, kind of, xlr, kind of, xlr, kind of, xlr, kind of, xlr, kind of, xlr, kind of, xlr, kind of, xlr, copies of the top entries, kind of, xlr, kind of, xlr, kind of, xlr, kind of, xlr, kind of, xlr, kind of, xlr, kind of, xlr, kind of, xlr, left, right, left, right, foh panel, internal panel, kind of, xlr, kind of, xlr, kind of, xlr, kind of, xlr, kind of, xlr, kind of, xlr, kind of, xlr, kind of, xlr, kind of, xlr, kind of, xlr, kind of, xlr, kind of, xlr, kind of, xlr, kind of, xlr, kind of, xlr, kind of, xlr, kind of, xlr, kind of, xlr, kind of, xlr, kind of, xlr, kind of, xlr, kind of, xlr, kind of, xlr, kind of, xlr, kind of, xlr, kind of, xlr, kind of, xlr, kind of, xlr, kind of, xlr, kind of, xlr, kind of, xlr, kind of, xlr, kind of, xlr, kind of, xlr, kind of, xlr, kind of, xlr, kind of, xlr, kind of, xlr, kind of, xlr, kind of, xlr, kind of, xlr, kind of, xlr, kind of, xlr, kind of, xlr, kind of, xlr, kind of, xlr, kind of, xlr, kind of, xlr, out, out, Connector type:, connector type, connector type, kind of, xlr, kind of, xlr, out, out, Connector type:, connector type, kind of
Raw text data extracted from CAD file:
| Language | Spanish |
| Drawing Type | Detail |
| Category | Construction Details & Systems |
| Additional Screenshots |
 |
| File Type | dwg |
| Materials | Glass, Wood |
| Measurement Units | |
| Footprint Area | |
| Building Features | Garden / Park |
| Tags | acoustic, acoustic detail, akustische detail, autocad, DETAIL, details, details acoustiques, detalhe da acustica, DWG, isolamento de ruido, isolation, isolation acoustique, noise insulation, plants, ready, run, schallschutz |
