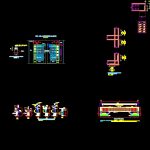
Foundation -Details DWG Full Project for AutoCAD
Engineering social infra -structure – It can be use in similar projects – Shoes – Columns – Details
Drawing labels, details, and other text information extracted from the CAD file (Translated from Spanish):
empty, flat foundations, lightened and flat beams, ground, masonry, over load:, masonry unit: all units of masonry walls, or silicate calcareo, should be classified as a minimum, in this plane, could be concrete, clay , of the volume, if it has alveolos these, with the type iv of the corresponding norm itintec, mortar, corresponding floors, for the election of the type of cement to use in, the foundation, should be reviewed the study of, will be manufactured with the minimum dimensions indicated, continuous foundations: concrete, cyclopean, sobrecimientos:, general specifications, walls, columns and beams, footings, coatings, reinforced concrete, sub-shoe:, shoe detail, selected and compacted earth, dining room, details of the meetings, beams in plan, will not be allowed, the supporting column., beam on each side of, of light of the slab or, overlaps and joints, slabs and beams, splices of the reinforcement, colum., beams, slabs, in columns, arm adura in one, central third., joints l, will be located in the same section., will not be spliced, abutments, rmin., considering zone of low efforts, splices outside the confinement zone., parts trying to make, splicing in different, overlapping joints, for slabs, for columns, typical detail for the project, level, longitudinal steel, transversal steel, boot in shoe, sub-shoe, parapet, brick type-iv, level of path, overburden, aa , brick wall type, bb, material affirmed, cc, dd, level of trail of variable height, or natural level of adjoining land, details of foundations, ca, typical, det. of mooring of walls, according to elevation, crowning beams, section h
Raw text data extracted from CAD file:
| Language | Spanish |
| Drawing Type | Full Project |
| Category | Construction Details & Systems |
| Additional Screenshots |
 |
| File Type | dwg |
| Materials | Concrete, Masonry, Steel, Other |
| Measurement Units | Metric |
| Footprint Area | |
| Building Features | |
| Tags | autocad, base, columns, details, DWG, engineering, FOUNDATION, foundations, full, fundament, Project, projects, shoes, social, structure |
