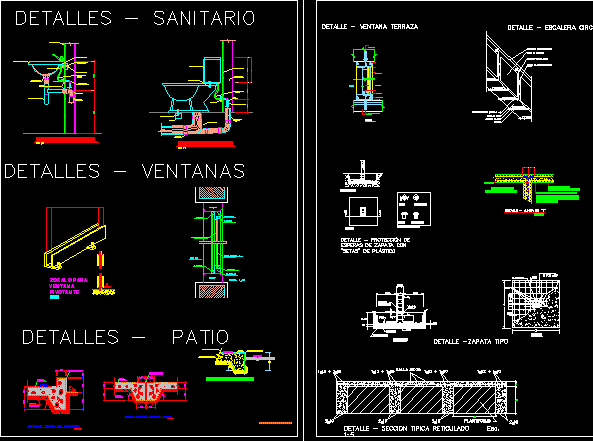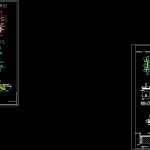
Constructive Details DWG Detail for AutoCAD
Details accessories inside housing – Sanitary – Slab
Drawing labels, details, and other text information extracted from the CAD file (Translated from Spanish):
typical detail of sardinel, ground, compacted, affirmed, cement, yard, rubbed, scale, boleados edges, garden, boleados edges, concrete slab, sidewalk, bruña, polished concrete, det. sidewalk garden, detail sidewalk trail, scale, rubbed, ground, compacted, affirmed, cement, with asphalt seal, dilatation meeting, pressure elbow, esc:, inst. lavatory, bottle trap, canoplas, drain, elbow, mayolica, drain outlet, slab wash, clamping nail, fixing bolt, packing, support hanger, between parantes, coppermade, asbestos tube, sanitary details, fixing bolt, rise pipe, ventilation, tee network, esc:, terugo, drain, inst. toilet, mayolica, partition wall, coppermade, asphalt pipe, metal, Water pipe, elbow, fixing bolt, liters tank, canopla, zocalo for, window, pivoting, smoked glass, esc, smoked glass, fixed sheet, univ .: aliendre martinez ruben dario, windows details, patio details, board of, concrete, see, separator, poor concrete, elevation, plant, cleaning concrete, plant, section, plant, raised, aa ‘section, bottom view, protective mushroom, Shoe holding protection detail with plastic, aluminum profile, double glass of, silicone filler, aluminum profile, fixed sheet, inside, botaguas de ho ao, expansion screw, Silcone filling, pend., Exterior, screw, Expansion plug, section, esc:, fill in cell, contiguous the reinforced, the reinforcement in the form of a staple, he should be sitting on a, at least mortar bed, fill in the cell, contiguous the reinforced, of thickness., without esc, block, oak wood handrails, safety glass, steel vertical element, Steel anchor plate glass, oak step, steel stringer, screw, rubber washer, detail window terrace, circular stair detail, detail together in, detail type, Detail typical cross section esc., plastoform, mesh
Raw text data extracted from CAD file:
| Language | Spanish |
| Drawing Type | Detail |
| Category | Construction Details & Systems |
| Additional Screenshots |
 |
| File Type | dwg |
| Materials | Aluminum, Concrete, Glass, Plastic, Steel, Wood |
| Measurement Units | |
| Footprint Area | |
| Building Features | Deck / Patio, Garden / Park |
| Tags | accessories, autocad, construction details section, constructive, cut construction details, DETAIL, details, DWG, Housing, Sanitary, slab |
