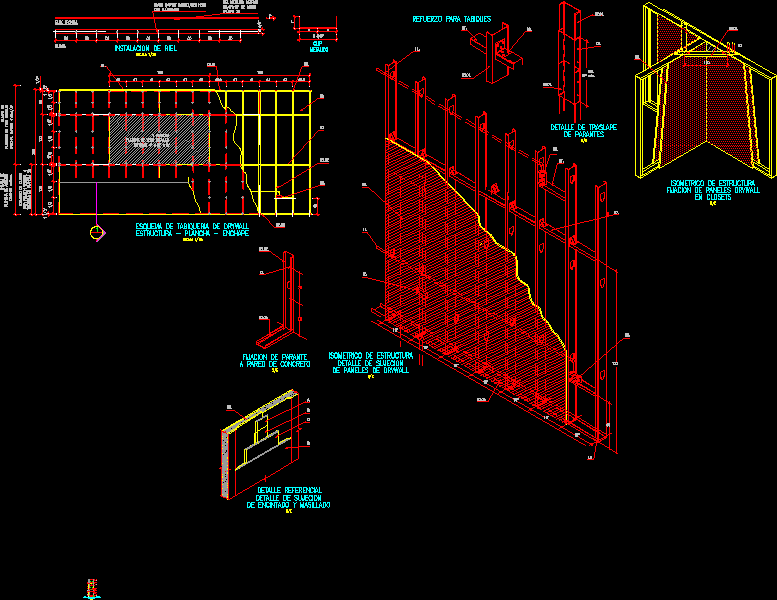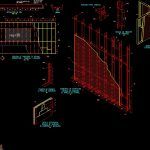
Constructive Detail In Drywall DWG Detail for AutoCAD
File with constructive details drywall installation
Drawing labels, details, and other text information extracted from the CAD file (Translated from Spanish):
title, scale, of nails by vertical fixation totally in plate, Totality of nails by vertical fixation totally in plate, of asbestos cement sheet, plaster of gypsum plates regular national gypsum, rail min., metal, long gauge dietrich metal rail, head with fulminant, clip, iron plate structure, scale, drywall partition scheme, rail installation, scale, reinforcement for partitions, fixation of drywall panels, isometric of structure, of partition, fastening detail, of masoned curb, fastening detail, of drywall panels, fastening detail, of parantes, overlap detail, isometric of structure, referential detail, cut, scale, Wall of concrete, fixation of parante, dryplac regular plasterboard, in closets, walls, walls in, interior closet, hallways hallway, elev. frontal, plant
Raw text data extracted from CAD file:
| Language | Spanish |
| Drawing Type | Detail |
| Category | Construction Details & Systems |
| Additional Screenshots |
 |
| File Type | dwg |
| Materials | Concrete |
| Measurement Units | |
| Footprint Area | |
| Building Features | |
| Tags | aluminio, aluminium, aluminum, autocad, ceiling, constructive, DETAIL, details, drywall, DWG, file, gesso, gips, glas, glass, installation, l'aluminium, le verre, mauer, mur, panels, parede, partition wall, plaster, plâtre, vidro |
