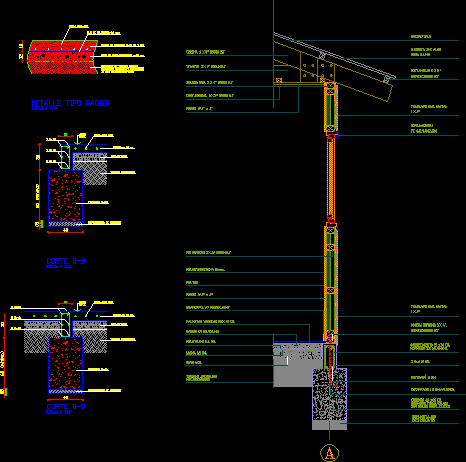
Structure Template In Wood DWG Detail for AutoCAD
Template structure in wood – Detail Ballon Frame
Drawing labels, details, and other text information extracted from the CAD file (Translated from Spanish):
compacted terrain, radier cm., reinforced concrete, Foundation, acma mesh, minimum, n.p.t., gravel bed, cut, scale, natural terrain surface, compacted profiling, base of compacted gravel cm., concrete radier cm., polyethylene film mm, acma mesh, to the modified proctor, radier type detail, scale, compacted terrain, radier cm., reinforced concrete, Foundation, acma mesh, minimum, n.p.t., gravel bed, cut, scale, asparagus mm cm., concrete, sobrecimiento cm., concrete, embossed, displacer bolon, cm foundation, Faith mm., strive mm., cover, felt, polystyrene exp. mm., polyethylene mm., sand cm., gravel cm., vinyl palmets cm., radier, mechanically, ground terraced, overall finger joint, right foot according to e.t, solera sup. according to e.t, truss according to e.t, titante according to e.t, costaneras according to e.t, cover, species according to e.t, bottom hearth, overlapping mad native, overlapping mad native, faith. galvanized, short leak, species according to e.t, costaneras, wave mm, zinc alum cover, felt lb
Raw text data extracted from CAD file:
| Language | Spanish |
| Drawing Type | Detail |
| Category | Construction Details & Systems |
| Additional Screenshots |
 |
| File Type | dwg |
| Materials | Concrete, Wood |
| Measurement Units | |
| Footprint Area | |
| Building Features | |
| Tags | autocad, ballon, DETAIL, détails de construction en bois, DWG, frame, holz tür, holzbau details, structure, template, Wood, wood construction details, wooden door, wooden house |
