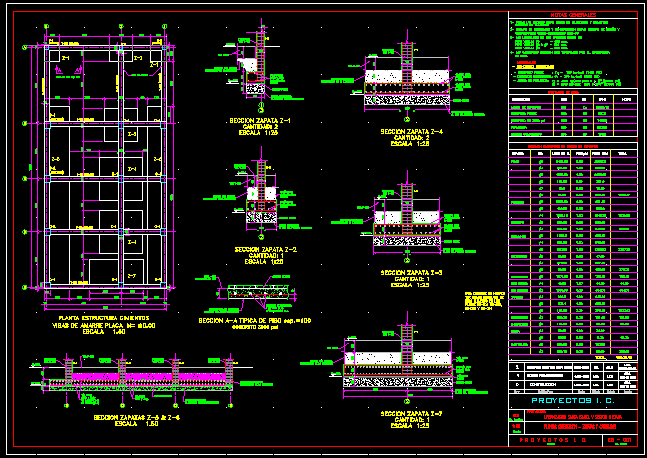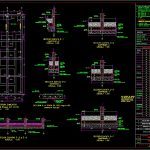
Foundation Details DWG Detail for AutoCAD
Foundation Details
Drawing labels, details, and other text information extracted from the CAD file (Translated from Spanish):
plants foundation shoes quantities, building, calculation, projects i. c., design, i. c., do not. archive, scale, rev, issued for, date, drawing, m.c., do not. flat, aprobo, reinforcing steel:, structural concrete: f’c, reinforced concrete, materials, description, reinforcing steel, form, psi concrete, Building materials standards according to design standards, building, all measurements are given in millimeters. diameters, notes, amounts of work, item, cant, fy for, General notes, beams, space, summary amounts of reinforcing iron, day., long in m., item weight, total, for iron cutting see detailed drawing of each element in the drawings, beams of mooring plate, scale, poor concrete f’c, for rod mm., The lengths of the hooks will be:, eighths of inches, for rod mm., poor concrete, compact recebo, c.p.s., j.e.c., shoe section, scale, beam, with selected material from the excavation, up and down, poor, compacted to the modulated proctor, beam, up down both ways, quantity:, zapata section, scale, poor, compacted to the modified proctor, with selected material from the excavation, beam, with selected material from the excavation, compacted to the modified proctor, poor, zapata section, scale, quantity:, zapata section, quantity:, scale, compacted to the modified proctor, poor, with selected material from the excavation, beam, both senses, with selected material from the excavation, scale, zapata section, quantity:, recebo compacted to the modified proctor, both senses, poor, both senses, beam, zapata section, quantity:, scale, compacted to the modified proctor, poor, with selected material from the excavation, beam, up and down, joists, braces, columns, stairs, mezzanines, lightened plate, shoes, total, in construction, the amounts must be verified by the contractor, revised for construction, m.c., j.e.c., c.p.s., plant structure foundations, mooring, floor slab esp., of floor, on floor slab, reference, polyethylene layer gauge for waterproofing, typical floor section, concrete psi, mezzanine slab, facades walls, parapets, tape, lintels, urbanizacion santa isabel sector ii stage, draft:, cdn, a.r.g., revised cant. irons vgtas, DC., a.r.g.
Raw text data extracted from CAD file:
| Language | Spanish |
| Drawing Type | Detail |
| Category | Construction Details & Systems |
| Additional Screenshots |
 |
| File Type | dwg |
| Materials | Concrete, Steel |
| Measurement Units | |
| Footprint Area | |
| Building Features | |
| Tags | autocad, base, DETAIL, details, DWG, FOUNDATION, foundations, fundament |
