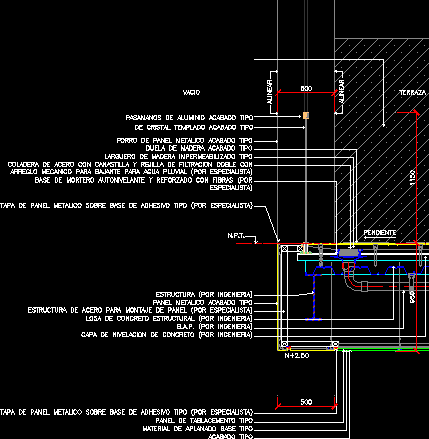ADVERTISEMENT

ADVERTISEMENT
Surface Drainage Detail DWG Detail for AutoCAD
Surface drainage Detail –
Drawing labels, details, and other text information extracted from the CAD file (Translated from Spanish):
empty, wooden stringer waterproofed type, steel strainer with double filter rack with mechanical arrangement for downpipe for rainwater, Self-leveling mortar base reinforced with fibers, metal panel lining finish type, wood stave finished type, tempered glass finish type, Aluminum handrail type finish, to line up, n.p.t., structure, metal panel finished type, b.a.p., tablacement panel type, finishing type, metal panel cover on adhesive type base, material of flattened base type, Steel structure for panel mounting, structural concrete slab, concrete leveling layer, metal panel cover on adhesive type base, terrace, pending, to line up
Raw text data extracted from CAD file:
| Language | Spanish |
| Drawing Type | Detail |
| Category | Construction Details & Systems |
| Additional Screenshots |
 |
| File Type | dwg |
| Materials | Aluminum, Concrete, Glass, Steel, Wood |
| Measurement Units | |
| Footprint Area | |
| Building Features | |
| Tags | aluminio, aluminium, aluminum, autocad, ceiling, DETAIL, drainage, DWG, gesso, gips, glas, glass, l'aluminium, le verre, mauer, mur, panels, parede, partition wall, plaster, plâtre, surface, vidro |
ADVERTISEMENT
