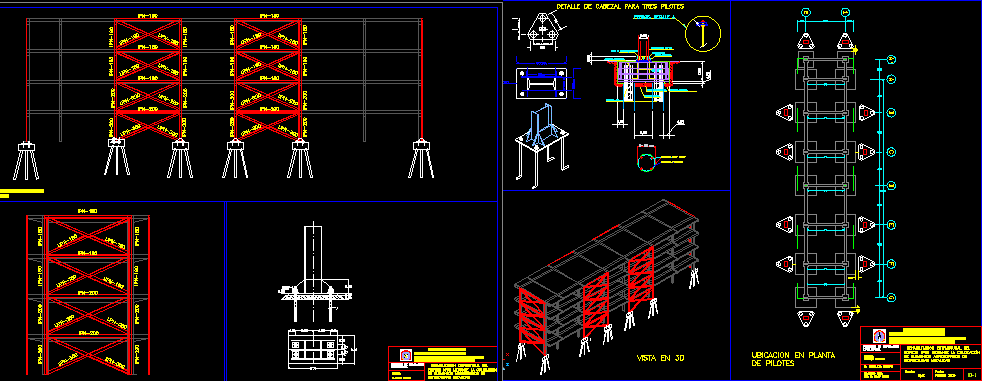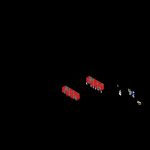
Steel Structure Details DWG Detail for AutoCAD
Steel Structure Details
Drawing labels, details, and other text information extracted from the CAD file (Translated from Spanish):
structural rehabilitation of the building by means of the placement of braced elements of metallic structures, Universidad de Oriente Nucleo de Anzoategui School of Engineering Applied Sciences Civil Engineering Department, revised by: ing. or. blas pinto, structural repair project, drawing: gilbellys rosemary, br. gilbellys rosemary, scale:, February date, location in pile plant, sight in, detail of head for three piles, concrete tile, granite pebbles, beige matte, bar pattern, brown brick, brown bumpybrick, bumpywhite stone, chrome lake, cruiser, olive drab, palm frond, reflect house, southwest pattrn, goldgranite tile, tile graygranite, tile white, brown brick, marble tan, termination plate, mounting, provisional support in, angular, metallic, beam, column, metallic, beam, pile reinforcement, given f’c, subfloor plate f’c, superior reinforcement given, lower reinforcement given, floor n., it varies, pile head, ipn column, stirrups, pile reinforcement m., pre-cast piles in concrete cast in place f’c m., cut type of piles given, esc, foundation beams f’c, Bolts detail, compacted base, secondary armor, main armor., anchorage, bolts, Anchor plate, Bolts detail, stiffeners, metal pillar, cleaning concrete, spiral of each cm, structural rehabilitation of the building by means of the placement of braced elements of metallic structures, Universidad de Oriente Nucleo de Anzoategui School of Engineering Applied Sciences Civil Engineering Department, revised by: ing. or. blas pinto, structural repair project, drawing: gilbellys rosemary, br. gilbellys rosemary, scale:, structure base detail, iron connection detail, view of the overall reinforcement of the structure, February date
Raw text data extracted from CAD file:
| Language | Spanish |
| Drawing Type | Detail |
| Category | Construction Details & Systems |
| Additional Screenshots |
 |
| File Type | dwg |
| Materials | Concrete, Steel |
| Measurement Units | |
| Footprint Area | |
| Building Features | |
| Tags | autocad, DETAIL, details, DWG, stahlrahmen, stahlträger, steel, steel beam, steel frame, structure, structure en acier |
