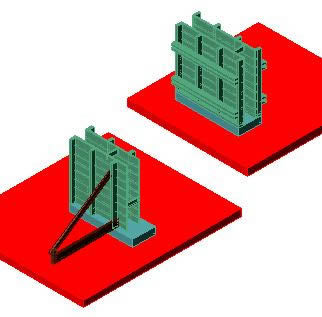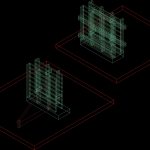
Concrete Forms 3D DWG Model for AutoCAD
3d concrete forms
Drawing labels, details, and other text information extracted from the CAD file (Translated from Spanish):
dilatation meeting, with asphalt seal, burnished, bruña, polished cement floor, zapata on fretboard, rigid shoe:, pulled apart, coating is, the coating will be cm., according to art. coatings, being the minimum coating of, a normal control exposure environment is estimated, according to art. classification of foundations, because it is a concreted piece against the ground, where cleaning concrete is available, of the calculation distance, according to art. Armor provisions, in areas of overlap reinforcement is increased, the number of fences placing half of them, pin, pin, concrete cleaning, stirrups, concrete cleaning, stirrups, stirrups, stirrups, section, arm. skin:, section, stirrups, arm. skin:, section, section, arm. skin:, section, section, laundry, shower, sink, washing machine, toilet, bidet, laundry, cold, appliances, derivations, toilet, siphon boat, sinks, bidet sinks, interior in mm., apparatus, dimensions of drains, diameter in mm. of keys, diameter in mm. of pipe, of faucets served per section, plumbing installation detail, Diameter calculation hot cold water, cold water pipe, hot water pipe, downpipe, thickness in mm., horizontal ducts, pending in, lower diameter in mm., closing, syphonic boat, lead iron, of lead, mangueton, siphon boat, most remote device, siphon boat, downpipe, organization of drains in rooms of, accessible., stopcock, instead, instantaneous gas., Heater, that level will remain horizontal., to any device., will be installed next to the roof top level, particular housing supply, sink dishwasher, laundry washing machine, cleanliness, kitchen, laundry
Raw text data extracted from CAD file:
| Language | Spanish |
| Drawing Type | Model |
| Category | Construction Details & Systems |
| Additional Screenshots |
 |
| File Type | dwg |
| Materials | Concrete |
| Measurement Units | |
| Footprint Area | |
| Building Features | |
| Tags | autocad, coffrage, concrete, DWG, forms, formwork, model, schalung, shorings, sliderail system, slipform, verschalung |
