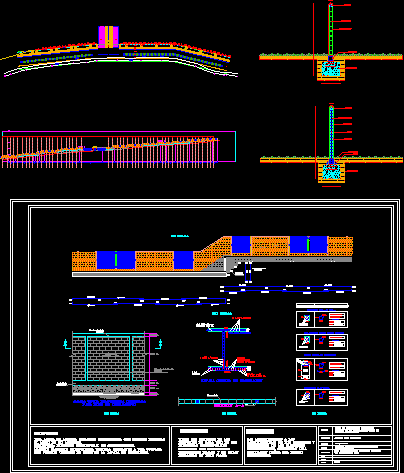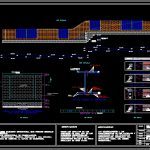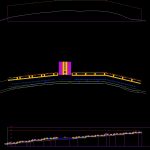
Perimeter Wall DWG Detail for AutoCAD
Perimeter Wall – Details – Constructive details of foundation of perimeter wall
Drawing labels, details, and other text information extracted from the CAD file (Translated from Spanish):
terrace, talud, platform, parallel, platform, via, ramp, talud, finished in concrete., stick mortar., aerial beam, concrete cyclopean., mooring beam., aerial beam, mooring beam., concrete cyclopean., rod, strapping, shoe., concrete column., masonry., columneta, continuous overlap, in nearby areas the foundation beams, in the rest of the column, confinement beam, continuous overlap, about walls, esc, continuous overlap, zapata foundation run, detail elements, of confinement, machon, date:, document no., requested by:, modified plane:, observations:, Shipping place:, review:, affiliated with, institute, ing. adriano a. pinedo, post-tensioned technology, ltda engineering, otero constructions, vo. bo., mat std., structural design:, ing., mat, until you find competent soil, confined masonry, zapata foundation run, confinement beam, confinement columns, unscaled, for enclosure wall, typical raised confined masonry, concrete cyclopean, masonry, columneta, section, machon, tranciscion, of cyclopean, modifications, observations, address, contains, draft:, owner:, drawing design:, revised:, Approved:, number:, unscaled, all the details of the breakdowns of each of the structural elements contain their respective real dimensions are not scaled in this plane., the modifications the characteristics of the material dimensions of the elements will generate a new evaluation of the structural design, Definitions: aerial mooring beam: structural element that allows stiffening the wall in its length. structural element of confinement. vertical structural element similar a column that allows to unify in unevenness the shoe of cimentcion., alcol rio suarez, Frontal perimeter wall of the fuel alcohol production plant, santander, you break materials from the structural elements of the wall, ing. oscar gabriel gonzalez acevedo tp cnd, only, sunburned concrete, m. m. nearby areas the beam of confinement shoe, m. m. rest of the column, detail structural elements, confinement elements, cutting of stirrups., continuous overlap m., columneta m. m., materials, concrete, steel, psi., aerial stiffness beam m. m., m. m., materials, concrete, steel, psi., continuous overlap m., zapata foundation run, stirrups in m. m., materials, concrete shoe, steel, psi., rectangular stirrups m. m., concrete cyclopean psi., concrete sunk psi., machon m., m. m., materials, concrete, steel, psi., continuous m., continue, psi., rectangular stirrups m., stirrups in m., continuous overlap m., aerial stiffening beam, zapata foundation run, continue, unscaled
Raw text data extracted from CAD file:
| Language | Spanish |
| Drawing Type | Detail |
| Category | Construction Details & Systems |
| Additional Screenshots |
   |
| File Type | dwg |
| Materials | Concrete, Masonry, Steel |
| Measurement Units | |
| Footprint Area | |
| Building Features | |
| Tags | autocad, betonsteine, concrete block, constructive, DETAIL, details, DWG, FOUNDATION, perimeter, wall, walls |
