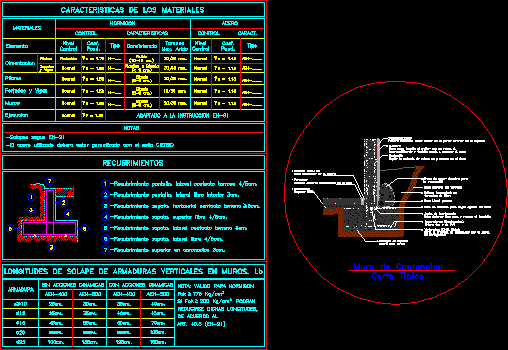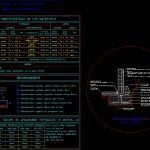
Retaining Wall DWG Detail for AutoCAD
Retaining wall Details
Drawing labels, details, and other text information extracted from the CAD file (Translated from Spanish):
linear porous drain, geotextile:, prevents the entry of roots into sands in the drain, gravel of greater diameter for, the evacuation, egg-cup:, Its function is to avoid breaking the, waterproofing also helps evacuate the water, waterproofing:, asphaltic paint bend at the bottom of the, waterstop, prevents the entry of moisture through the board, concreting, separators, pvc height, cleaning concrete:, height, Concrete board:, compacted filling in, tongadas de, natural terrain slope, plastic gauge, should stand out from the hearth, porespan:, encachado:, thickness, absorbs slab dilatations, Mortar bed for better drain grip, the concrete must be left rough dry, prohabitat, pmv, housing improvement program, fleur de lis, sunflower, flowers, alcatraz, gold ball, Daisy flower, gladiola, azahares, mercadela, eduardo molina, jungle mother, crag, palmira, vent channel, East, pedro galan, peripheral, thought, fleur de lis, gladiola, azahares, mercadela, sunflower, flowers, alcatraz, gold ball, Daisy flower, palmira, glory, bougainvillea, Juan G. rosemary, river of remedies, eduardo molina, vent channel, East, north, lily, north, East, beautiful villa, East, eduardo molina, of the worker, East, ejido, av. of May, north, eduardo molina, drainage channel, new atzacoalco, crag, peripheral, river of remedies, localization map, Existing construction, I lift: arq. eduardo a. solis barrier, contains: ground floor, scale, orientation, street: azhares apple:, note: the measurements of the location of the castles may vary since some areas the castles are not visible., new castle, existing castle, castle without brewing, symbology:, vent channel, gladiola, azahares, mercadela, palmira, npt, localization map, Existing construction, I lift: arq. eduardo a. solis barrier, contains: ground floor, scale, orientation, street: north number:, note: the measurements of the location of the castles may vary since some areas the castles are not visible., new castle, existing castle, castle without brewing, symbology:, north, East, localization map, Existing construction, I lift: arq. eduardo a. solis barrier, contains: ground floor, scale, orientation, street: north number:, note: the measurements of the location of the castles may vary since some areas the castles are not visible., new castle, existing castle, castle without brewing, symbology:, Street, area with concrete slab, bedroom, rooftop, laminate roof, adjoining, deteriorated concrete slab, north, East, empty on patio, low, localization map, Existing construction, I lift: arq. eduardo a. solis barrier, contains: ground floor, scale, orientation, street: fray toribio de benavente number:, note: the measurements of the location of the castles may vary since some areas the castles are not visible., new castle, existing castle, castle without brewing, symbology:, common passage area, adjoining, Street, adjoining, area with sheet roof
Raw text data extracted from CAD file:
| Language | Spanish |
| Drawing Type | Detail |
| Category | Construction Details & Systems |
| Additional Screenshots |
 |
| File Type | dwg |
| Materials | Concrete, Plastic, Other |
| Measurement Units | |
| Footprint Area | |
| Building Features | A/C, Deck / Patio |
| Tags | autocad, block, constructive details, DETAIL, details, DWG, mur de pierre, panel, parede de pedra, partition wall, retaining, steinmauer, stone walls, wall |
