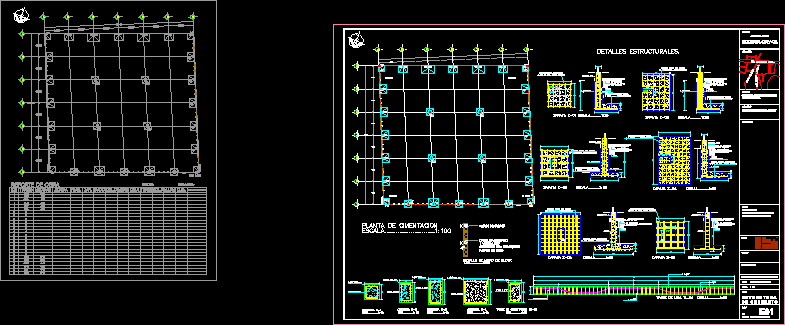
Warehouse Foundations DWG Full Project for AutoCAD
Warehouse Foundations – Project
Drawing labels, details, and other text information extracted from the CAD file (Translated from Spanish):
yañez center cp., telephone fax, s.a. from c.v., Hermosillo Sonora Mexico, concrete, dipstick, drowned castle, each cms, block, cimentacion plant, adjoining, league lock, shoe, grill made with rod both ways, column, shoe, grill made with rod both ways, shoe, structural details., var., cms., grill made with rod both ways, grill made with rod both ways, column, var., cms., column, grill made with rod both ways, shoe, shoe, shoe, grill made with rod both ways, dice, n.t.n., column, encs of cm, to the proctor, n. of embankment, firm concrete, dice, column, grill made with rod both ways, n.t.n., column, encs of cm, to the proctor, n. of embankment, firm concrete, grill made with rod both ways, n.t.n., n.t.n., firm concrete, encs of cm, to the proctor, n. of embankment, firm concrete, encs of cm, n. of embankment, to the proctor, n.t.n., grill made with rod both ways, n.t.n., var., cms., foundation lock, cms., to the proctor, encs of cm, firm concrete, n. of embankment, column, column, var., cms., grill made with rod both ways, column, var., firm concrete, encs of cm, n. of embankment, to the proctor, adjoining, detail of block wall, calculation:, archive:, scale:, flat:, key:, November, construction manager:, date:, design:, give priority on drawing, n.p.t. is from the floor of the warehouse, notes:, dimensions in meters, quintero, real estate agency frisco s.a de c.v., owner:, colony the sleeve, authorization:, bay road from kino km, cute river brook, address:, blvd Carlos, cellar, blvd jesus garcia morals, location:, draft:, adjoining, adjoining, work report, date: week:, axis, section, measurements, height, plan., zap, dice, col.c, Wall, dala, lock, tail, m.lam, cub., observation
Raw text data extracted from CAD file:
| Language | Spanish |
| Drawing Type | Full Project |
| Category | Construction Details & Systems |
| Additional Screenshots |
 |
| File Type | dwg |
| Materials | Concrete |
| Measurement Units | |
| Footprint Area | |
| Building Features | |
| Tags | autocad, base, DWG, FOUNDATION, foundations, full, fundament, Project, warehouse |
