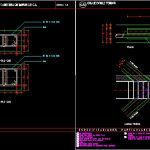ADVERTISEMENT

ADVERTISEMENT
Tensile Double Crossing DWG Detail for AutoCAD
Tensile Double Crossing Details
Drawing labels, details, and other text information extracted from the CAD file (Translated from Spanish):
plant, cms wall, plant, cms wall, cms, auction at the top of walls of c.a., cms, scale, front elevation, double crossover, plant, scale, cut on the skateboard of how to step, tensor, thickness stiffener, mounting angle, construction axis, steel short ppal lock, axis of the section, double steel tensioner mca, projection skate of the section, empty, double tensor projection, projection system mezzanine panel mezzanine
Raw text data extracted from CAD file:
| Language | Spanish |
| Drawing Type | Detail |
| Category | Construction Details & Systems |
| Additional Screenshots |
 |
| File Type | dwg |
| Materials | Steel |
| Measurement Units | |
| Footprint Area | |
| Building Features | |
| Tags | autocad, construction details section, crossing, cut construction details, DETAIL, details, double, DWG, tensile |
ADVERTISEMENT
