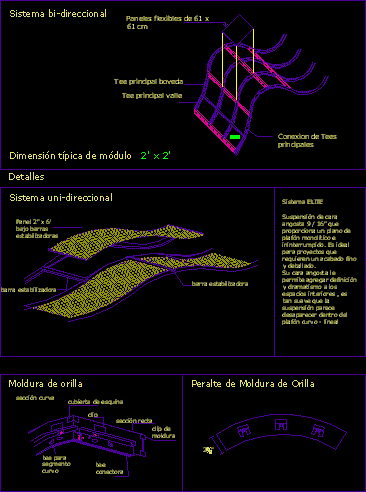ADVERTISEMENT

ADVERTISEMENT
Light Ceiling Bend Usg DWG Detail for AutoCAD
Special light curved ceiling – Details
Drawing labels, details, and other text information extracted from the CAD file (Translated from Spanish):
system, connection of main tees, Valley Main Tee, boveda main tee, flexible panels cm, typical dimension of module, details, panel under stabilizer bars, stabilizer bar, elite narrow-face suspension system that provides an uninterrupted monolithic ceiling plan. It is ideal for projects that require a detailed fine finish. its narrow face allows it to add dramatic definition the interior spaces is so soft that the suspension seems to disappear inside the linear curved ceiling, system, shore molding, cant of shore molding, Curved section, corner cover, clip, straight section, molding clip, tee connector, tee for curved segment
Raw text data extracted from CAD file:
| Language | Spanish |
| Drawing Type | Detail |
| Category | Construction Details & Systems |
| Additional Screenshots |
 |
| File Type | dwg |
| Materials | |
| Measurement Units | |
| Footprint Area | |
| Building Features | |
| Tags | abgehängten decken, autocad, bend, ceiling, curved, DETAIL, details, DWG, light, plafonds suspendus, special, suspenden ceilings |
ADVERTISEMENT
