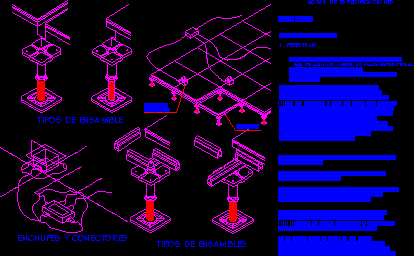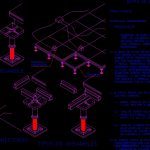
Floating Floor DWG Detail for AutoCAD
Floating floor – Support’s details – Isometriv view – Technical specifications
Drawing labels, details, and other text information extracted from the CAD file (Translated from Spanish):
specifications notes, false floors, Component materials:, pedestals, consist of post these can, be of structural plate profile, Galvanized painted metal., each pedestal should receive floor panels, recordable, the metal plate base of, for him, must be prepared to receive the post and, either by machimbre or by screw thread, thus allowing the work of telescope, required to obtain a correct leveling., the plate regardless of its shape, must provide for its possible fixation to, either by anchoring the subfloor, with screw tap with adhesive., recommended by the manufacturer., the post may be of diverse being, The most common:, tubular structural steel profile, Similar ptr type., Galvanized iron pipe of one with, Feet on head feet to be able to adjust, up to cm. in both extremes., extruded aluminum tube with, bushing coupling to be able to introduce tube, threaded adjustment telescopic counter nut, of padlock fixing to the desired level., the head made of the same plate, characteristics that should be, ready to receive the cover panels, ensure its fixation by means of machimbrado, screwed., types of assembly, connectors plugs, types of assemblies, plugs, connectors, stringers
Raw text data extracted from CAD file:
| Language | Spanish |
| Drawing Type | Detail |
| Category | Construction Details & Systems |
| Additional Screenshots |
 |
| File Type | dwg |
| Materials | Aluminum, Steel |
| Measurement Units | |
| Footprint Area | |
| Building Features | |
| Tags | assoalho, autocad, deck, DETAIL, details, DWG, fliese, fließestrich, floating, floating floor, floor, flooring, fußboden, holzfußboden, piso, plancher, plancher flottant, specifications, support, technical, tile, View |
