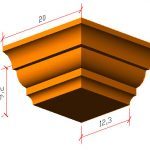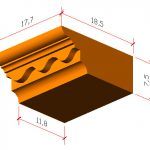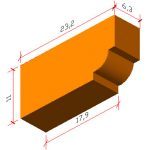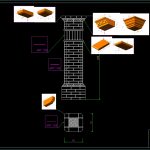ADVERTISEMENT

ADVERTISEMENT
Pillar Of Plums DWG Detail for AutoCAD
Detail of moldings – View – Plant
Drawing labels, details, and other text information extracted from the CAD file (Translated from Italian):
configuration, cadmec, tel., architect, Bonarrigo, avenue remembranze, paschal, Varapodio
Raw text data extracted from CAD file:
| Language | N/A |
| Drawing Type | Detail |
| Category | Construction Details & Systems |
| Additional Screenshots |
        |
| File Type | dwg |
| Materials | |
| Measurement Units | |
| Footprint Area | |
| Building Features | |
| Tags | autocad, block, brick walls, constructive details, DETAIL, DWG, moldings, mur de briques, panel, parede de tijolos, partition wall, pillar, plant, View, ziegelmauer |
ADVERTISEMENT
