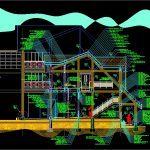ADVERTISEMENT

ADVERTISEMENT
Wooden Template DWG Detail for AutoCAD
Wooden structure – Constructive details – Laminated wood
Drawing labels, details, and other text information extracted from the CAD file (Translated from Spanish):
of drawing.-, notes.-, of concretes.-, of steels.-, of roofing.-, det, tapacan, vitreous glass, aluminum profile, aluminum profile, on pre-frame, polyurethane foam, foundation corrida, solerilla, compacted natural earth, felt between metal fittings and seg pillar. det., compacted natural terrain, compacted sand, compacted gravel, filled layer, mosquito net, double asphalt shingle in the valley, continuous piece for support channel rainwater, living, reception, area, circulation, corridor, balcony, access
Raw text data extracted from CAD file:
| Language | Spanish |
| Drawing Type | Detail |
| Category | Construction Details & Systems |
| Additional Screenshots |
 |
| File Type | dwg |
| Materials | Aluminum, Concrete, Glass, Steel, Wood, Other |
| Measurement Units | Metric |
| Footprint Area | |
| Building Features | |
| Tags | autocad, construction details section, constructive, cut construction details, DETAIL, details, DWG, laminated, structure, template, Wood, wooden |
ADVERTISEMENT
