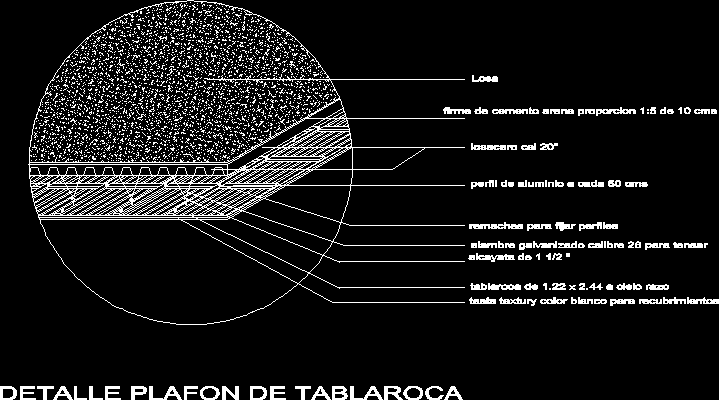ADVERTISEMENT

ADVERTISEMENT
Plafon DWG Detail for AutoCAD
Detail plafon of chart-rock – Technical specifications
Drawing labels, details, and other text information extracted from the CAD file (Translated from Spanish):
Galvanized wire gauge to tension, skyrocket drywall, white textury tasta for coatings, firm cement sand proportion of cms, plaster detail plaster, slab, the lime steel, alcayata de, rivets to fix profiles, aluminum profile every cms
Raw text data extracted from CAD file:
| Language | Spanish |
| Drawing Type | Detail |
| Category | Construction Details & Systems |
| Additional Screenshots |
 |
| File Type | dwg |
| Materials | Aluminum, Steel |
| Measurement Units | |
| Footprint Area | |
| Building Features | |
| Tags | aluminio, aluminium, aluminum, autocad, ceiling, DETAIL, DWG, gesso, gips, glas, glass, l'aluminium, le verre, mauer, mur, panels, parede, partition wall, plafon, plaster, plâtre, specifications, technical, vidro |
ADVERTISEMENT
