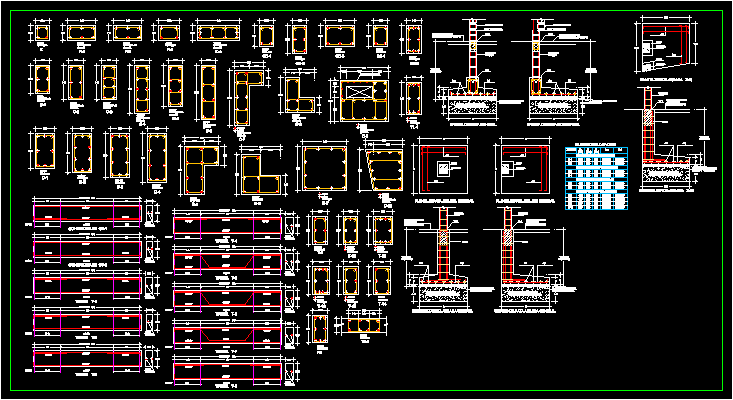
Columns – Beams – Footings DWG Detail for AutoCAD
Columns – Beams – Footings – Details with measures – Armor details
Drawing labels, details, and other text information extracted from the CAD file (Translated from Spanish):
additional, isolated central shoe section, structural details, mario r. cervantes aguilar, house room, owner., location., locality., architect, project., c.a. of coss, work., drawing., name of the plan., scale., date., director responsible for work., nomenclature., sup. of the land., dra. enna alicia cossio ochoa, tuxtla gutierrez, chiapas., col. the viewpoint., sup. free., sup. built., sup. to build., concrete stencil, central running shoe, improved material filling, asp, ast, firm concrete, armed with, column, central insulated shoe plant, die, seals, shoe box, insulated central shoes, isolated adjacent shoes , adjacent running shoes, central running shoes, shoe, running shoe adjoining, wall partition, flush, tabicon, proy. of castle
Raw text data extracted from CAD file:
| Language | Spanish |
| Drawing Type | Detail |
| Category | Construction Details & Systems |
| Additional Screenshots |
 |
| File Type | dwg |
| Materials | Concrete, Other |
| Measurement Units | Metric |
| Footprint Area | |
| Building Features | |
| Tags | armor, autocad, beams, columns, DETAIL, details, DWG, erdbebensicher strukturen, footings, Measures, seismic structures, strukturen |
