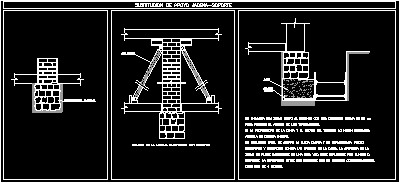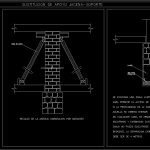ADVERTISEMENT

ADVERTISEMENT
Qualification Structure DWG Block for AutoCAD
Qualification structure in work – Propping-up – Enclosed measures – Views
Drawing labels, details, and other text information extracted from the CAD file (Translated from Spanish):
Ancient foundation, Must be meters., Bats The separation between two battaches that are made, Trench can not be run from a single must be done by points, Shuttering formwork against the walls of the opening of the, In any way the new shoe will be pre-assembled, That should be fixed., If the depth of the trench the state of the terrain do, To allow access for workers., A ditch next to the foundation will be excavated with a minimum dimension of cm, Support substitution, Emphasizes of the old foundations by bataches, Wall fence
Raw text data extracted from CAD file:
| Language | Spanish |
| Drawing Type | Block |
| Category | Construction Details & Systems |
| Additional Screenshots |
 |
| File Type | dwg |
| Materials | |
| Measurement Units | |
| Footprint Area | |
| Building Features | |
| Tags | autocad, base, block, DWG, enclosed, FOUNDATION, foundations, fundament, Measures, qualification, structure, views, work |
ADVERTISEMENT
