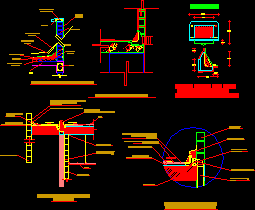
Pluvial Drainage Of Roofs DWG Block for AutoCAD
Different pluvial drainages
Drawing labels, details, and other text information extracted from the CAD file (Translated from Spanish):
Rain gutter detail, Inclined slab with guard, Concrete, Of ear of, Helvex, Of pvc., Of block cm., Block wall, Prop., Mortar, Warped base, Prefabricated waterproofing brand dibiten granular color white, Primary asphalt sealant, Prefabricated waterproofing brand dibiten, Prop., Warped base, From block, Helvex roof cupola dome model, Threaded, Rainwater drain pvc pipe mm, Comex waterproofing white color, pending, existing, Flat slab, Stirrups cm., Reinforced concrete, Goteron, Waterproof, higher, cement, Brushed, Waterproofing, Warped, On the slab, Waterproofing, slab, Flattened, Of mixing, Lock, Red wall, chamfer, Tezontle, filler, Slab, Prevailing angular model, Roofing collar, With removable grille tube, strainer, Rain gutter detail
Raw text data extracted from CAD file:
| Language | Spanish |
| Drawing Type | Block |
| Category | Construction Details & Systems |
| Additional Screenshots |
 |
| File Type | dwg |
| Materials | Concrete |
| Measurement Units | |
| Footprint Area | |
| Building Features | |
| Tags | autocad, block, construction details section, cut construction details, drainage, drainages, DWG, pluvial, roofs |
