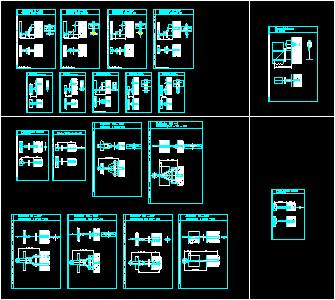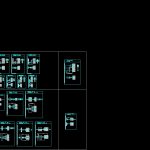
Anchorages Systems DWG Block for AutoCAD
Anchorages systems
Drawing labels, details, and other text information extracted from the CAD file (Translated from German):
production drawing, m. griner, this document is our copyright. the distribution and duplication of this document, utilization and communication of its content are not permitted unless expressly granted in writing. Infringements oblige to compensation. all rights in the event of granting a patent or utility model – registration reserved., tolerance information, dimensions without, certified ta :, released. gl :, checked bl:, created:, tag, name, bl.nr., scale, item no. :, hand, out, change, directory:, file:, version:, drawing-no :, pos., name, piece, material, din., art.-no:, duebeltraganker dt – anchor, masonry, type: lkuo, anchor anchor dz anchor, anchor anchor dh anchor, body anchor, scaffold anchor hbd anchor, scaffold anchor vbd anchor, scaffold anchor hb anchor, scaffold anchor br anchor, scaffold anchor hbu anchor, lga – q scaffold anchor
Raw text data extracted from CAD file:
| Language | Other |
| Drawing Type | Block |
| Category | Construction Details & Systems |
| Additional Screenshots |
 |
| File Type | dwg |
| Materials | Masonry, Other |
| Measurement Units | Metric |
| Footprint Area | |
| Building Features | |
| Tags | anchorages, autocad, base, block, DWG, FOUNDATION, foundations, fundament, systems |
