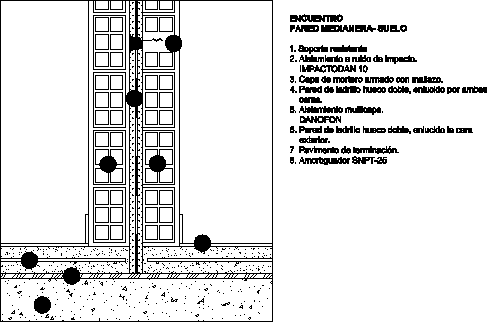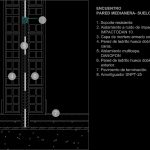ADVERTISEMENT

ADVERTISEMENT
Acoustic Insulation Details DWG Detail for AutoCAD
Detail Wall – Floor
Drawing labels, details, and other text information extracted from the CAD file (Translated from Spanish):
Meeting ground floor support stand insulation impact noise. Impact of mortar layer reinforced with mesh. Hollow brick wall plastered on both sides. Multi-layer insulation. Danofon hollow brick wall plastered the outside face. Finishing pavement. shock absorber
Raw text data extracted from CAD file:
| Language | Spanish |
| Drawing Type | Detail |
| Category | Construction Details & Systems |
| Additional Screenshots |
 |
| File Type | dwg |
| Materials | |
| Measurement Units | |
| Footprint Area | |
| Building Features | Car Parking Lot |
| Tags | acoustic, acoustic detail, akustische detail, autocad, DETAIL, details, details acoustiques, detalhe da acustica, DWG, floor, insulation, isolamento de ruido, isolation acoustique, noise insulation, schallschutz, wall |
ADVERTISEMENT
