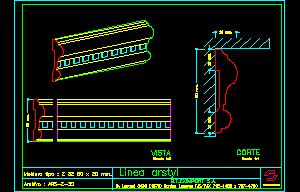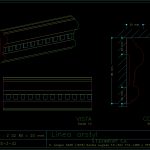ADVERTISEMENT

ADVERTISEMENT
Plaster’s Moulding DWG Block for AutoCAD
Plaster’s moulding – Srction – View
Drawing labels, details, and other text information extracted from the CAD file:
mm., escala, s. langeri santos lugares, g.t.eximport s.a., s. langeri santos lugares, g.t.eximport s.a., s. langeri santos lugares, g.t.eximport s.a., linea arstyl, vista, corte, g.t.eximport s.a., mm., moldura tipo mm., archivo, mm., s. langeri santos lugares, linea arstyl, vista, corte, g.t.eximport s.a.
Raw text data extracted from CAD file:
| Language | English |
| Drawing Type | Block |
| Category | Construction Details & Systems |
| Additional Screenshots |
 |
| File Type | dwg |
| Materials | Moulding |
| Measurement Units | |
| Footprint Area | |
| Building Features | |
| Tags | autocad, block, de moulage, DWG, gesims, gesso, molding, moulding, plaster, plâtre, View |
ADVERTISEMENT
