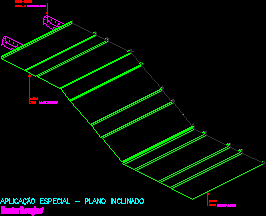ADVERTISEMENT

ADVERTISEMENT
Metal Suspended Ceiling – Inclined Plant – (1) Hunter Douglas DWG Detail for AutoCAD
Constructive details suspended elements of ceiling
Drawing labels, details, and other text information extracted from the CAD file (Translated from Portuguese):
panel, Special application inclined plane, panel, line
Raw text data extracted from CAD file:
| Language | Portuguese |
| Drawing Type | Detail |
| Category | Construction Details & Systems |
| Additional Screenshots | |
| File Type | dwg |
| Materials | |
| Measurement Units | |
| Footprint Area | |
| Building Features | |
| Tags | abgehängten decken, autocad, ceiling, constructive, DETAIL, details, douglas, DWG, elements, hunter, inclined, metal, plafonds suspendus, plant, suspended, suspenden ceilings |
ADVERTISEMENT
