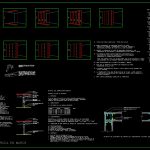
Wall In Chart-Rock – Details And Specifications DWG Detail for AutoCAD
Plates of chart-rock for walls
Drawing labels, details, and other text information extracted from the CAD file (Translated from Spanish):
Vinyl sheet of, Metal channel run anchored to the floor, Mm., carpet, of the, Double galvanized wire tie, Join them with pop rivets with, For height racks of cm., Join a post with found, Leaving a minimum cm overlap, Required, Cut less than height, Make sure that the posts are, Securing the mooring channels to the, Floor by means of suitable fasteners, Fix posts on the separate ones, Plumb corners of vain corners., From downtown., Of existing columns columns., Check squaring levels of the, Draw on the floor as indicated by the project., Place the upper upper tie-down channels, By means of each center, Center placed in zig zag., With a small one after the panel, Surface of the paper without, For cuts: make outlets for electric boxes others, The screws should be slightly tucked away from the, Post openings later upwards down, Screw the panel in the opposite direction to the, Cutting the paper from the back face, Marked so as to detach the section. End the, Bend quickly in the opposite direction of the brush, Use a ruler as a guide pass a razor, To graduate the electric screwdriver, cuts:, later., down., Apply a layer over the, Again one before giving the final finish., Exerting pressure. After it has passed, Once dry the sand slightly the roughness, Screws spaced every cm., Fix the gypsum board one side of the frame with, Center center, Without leaving residues., Cover the metal corner bolts with, A layer of compound on it, The reinforcement tape leave while, In the joints of drywall put, Sides. Is allowed to dry, a second layer, Once the layer has dried to apply a, Layer of compound without leaving edges, On corner screws., In thickness of mm. The gypsum panel is ideal for constructions, Thickness makes it ideal for repairs surface remodeling, Existing for curved surfaces., To the transmission of sound to impact, Specifications in order to increase their resistance, More sophisticated constructions where it is necessary to comply with, Strengthen and protect the core. These edges are lowered end, To allow the joints to be reinforced with the treatment of, Prefabricated gypsum board of m. Unbreakable pressed, Between two sheets of heavy duty paper. Finished panel, Are reinforced to allow the passage of installations. the, Mooring channels are manufactured with sections of, Screw slip into proper penetration., Faces of the profile on which the, Perfocinta of redimix., Gypsum boards are made in lengths of m., Mm. The length of m. for the, The walls of tablaroca are constructed with base of, Spec notes, Wall of tablaroca, Gutter posts galvanized sheet poles, Gypsum panels are knurled to prevent, The posts are rigid elements that do not carry load, These elements form one which is coated with, In thicknesses of mm. For lightweight double wall type, New walls of ceilings. In thicknesses of mm. Is used for, The manila is folded around the longitudinal edges to, Metal channel, Wood section, Repetition of, Bostick sealant, structure, Ceiling mount, False acoustic ceiling, Wooden lid, Metal channel run anchored to the floor, Vinyl sheet of, carpet, Wooden lid, False acoustic ceiling, Ceiling mount, structure, Bostick sealant, Spec notes, Place sanitary facilities reinforcements, Penetrations cover the boxes of records, For furniture accessories. Put fiber mat, Fixing the back face of the seal, With acrylic caulking a thickness of, Special autoroscantes each, Fix the other side of the wall by alternating joints between, The fixing to the frame is carried out by screws, Plaster panels., Read instructions on the similar redimix bucket, Prevent re-contamination with waste from other, Lid containers, If there is liquid separation, mix until a, The ideal working temperature is during, After the application until it has, Completely dried, For climates consult the manufacturer, Uniform paste, Cornet screw, Tablaroca, Metal post mm., Metallic corner of galvanized sheet of mm., Sealant, Cornet screw, Metal post mm., Tablaroca, Metallic corner of galvanized sheet of mm., Walls of plaques, characteristics, Spec notes, Covered with manila carton on both sides, definition:, Calcined calcium sulfate rock plate enhanced with, Manufactured laminated in various sizes, General, Is manufactured in the following measures
Raw text data extracted from CAD file:
| Language | Spanish |
| Drawing Type | Detail |
| Category | Construction Details & Systems |
| Additional Screenshots |
 |
| File Type | dwg |
| Materials | Wood, Other |
| Measurement Units | |
| Footprint Area | |
| Building Features | Car Parking Lot |
| Tags | aluminio, aluminium, aluminum, autocad, ceiling, DETAIL, details, DWG, gesso, gips, glas, glass, l'aluminium, le verre, mauer, mur, panels, parede, partition wall, plaster, plates, plâtre, specifications, vidro, wall, walls |
