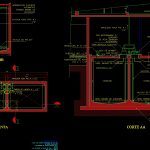
Tank Of Water – Pumbing DWG Detail for AutoCAD
Detail inferior tank
Drawing labels, details, and other text information extracted from the CAD file (Translated from Spanish):
Automatic float switch, Cleaning plumbing, Foot valve, Pvc water, Succion water hª, New, Closed key, Water supply hªgª, Closed key, New baby, Minimum level of consumption, Maximum consumption level, New aa, The pipes embedded in hªaª are of galvanized iron overflows of tank inferior sewer sewer columns of water drainage are in pvc class, Plate of hªaª, Succion water hª, Foot valve, Minimum level of consumption, Pvc water supply, Npt subsoil, Ventilation hª gª, Minimum level of consumption, Two pumps water consumption work alternating, Maximum consumption level, metal lid, Pumping room, Pvc water, Closed key, Buoy key, Npt, Closed key, Automatic float switch, Buoy key, Ventilation hª gª, Ground floor: npt
Raw text data extracted from CAD file:
| Language | Spanish |
| Drawing Type | Detail |
| Category | Construction Details & Systems |
| Additional Screenshots |
 |
| File Type | dwg |
| Materials | |
| Measurement Units | |
| Footprint Area | |
| Building Features | Car Parking Lot |
| Tags | abwasserkanal, autocad, banhos, casa de banho, DETAIL, DWG, fosse septique, mictório, plumbing, sanitär, Sanitary, sewer, tank, toilet, toilette, toilettes, urinal, urinoir, wasser klosett, water, WC |
