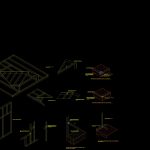
Details Wood DWG Detail for AutoCAD
Details construction wooden house
Drawing labels, details, and other text information extracted from the CAD file (Translated from Spanish):
Technological institute of chihuahua ii, Technology workshop, Arq. Rodrigo venegas, Darcons, Architectural design of construction, Scale: mts, Architects, constructive details, Nov, Orlando valenzuela soto yuri hernandez, Shaped steel plate with perforations for screws, Steel plate in the form of with perforations for screws of for union of frame with horizontal plate of support for windows, Armed with a section of wall where there is a door window, Square steel assembly for load strut with screws, Top quality pine wood loading strut, Union of ridge of apple tree with diagonals of the fall of apple tree, Union of the roof with the structure of the apple tree, Detail of accommodation of poles in roof, Triangle assembly of the apple tree structure, High quality pine wood frame, Screw base screw assembly, High quality pine wood beam, Reinforced concrete iron with rod of with stirrups of eloctrosoldada mesh, Assembly detail wooden rail, Detail of assembly rail with wooden frame, Detail of load strut assembly with lock, Steel assembly in the form of screws, Assembly detail wooden rail, Reinforced concrete iron with rod of with stirrups of eloctrosoldada mesh, High quality pine wood beam, Screw base screw assembly, Detail of anchored ends with screw termination
Raw text data extracted from CAD file:
| Language | Spanish |
| Drawing Type | Detail |
| Category | Construction Details & Systems |
| Additional Screenshots |
 |
| File Type | dwg |
| Materials | Concrete, Steel, Wood |
| Measurement Units | |
| Footprint Area | |
| Building Features | Car Parking Lot |
| Tags | autocad, construction, DETAIL, details, détails de construction en bois, DWG, holz tür, holzbau details, house, Wood, wood construction details, wooden, wooden door, wooden house |
