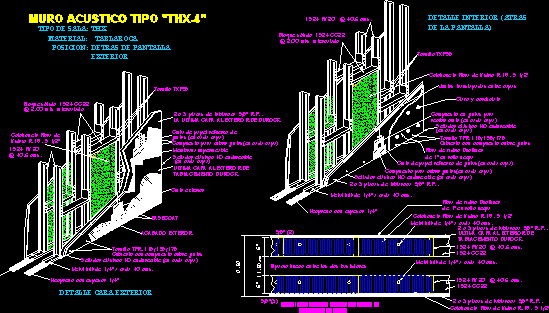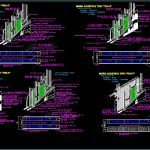ADVERTISEMENT

ADVERTISEMENT
Acoustic Walls Details Walls DWG Detail for AutoCAD
Blocks to conserve the acoustic in a cinema room
Drawing labels, details, and other text information extracted from the CAD file (Translated from Spanish):
type of room :, lateral and rear, thx, material :, position :, block, exterior, hollow space between the two walls, translucent joints between layers, covered with composite covers, decoration of rooms, note: for final finishes see drawings of, behind screen, drywall, hollow space between the two frames, fiberglass ductliner, composite in joints for, non-hardenable elastic sealant, nail and corcholata, exterior face detail, exterior tape, reinforcement paper tape, basecoat, Last layer to the outside of durock, waterproof membrane, last layer to the outside of, fiber mat, hardwood cladding, exterior finish, last layer to the outside of hardwood cladding, dividing
Raw text data extracted from CAD file:
| Language | Spanish |
| Drawing Type | Detail |
| Category | Construction Details & Systems |
| Additional Screenshots |
 |
| File Type | dwg |
| Materials | Glass, Wood, Other |
| Measurement Units | Metric |
| Footprint Area | |
| Building Features | |
| Tags | acoustic, aluminio, aluminium, aluminum, autocad, blocks, ceiling, cinema, DETAIL, details, DWG, gesso, gips, glas, glass, l'aluminium, le verre, mauer, mur, panels, parede, partition wall, plaster, plâtre, room, vidro, walls |
ADVERTISEMENT
